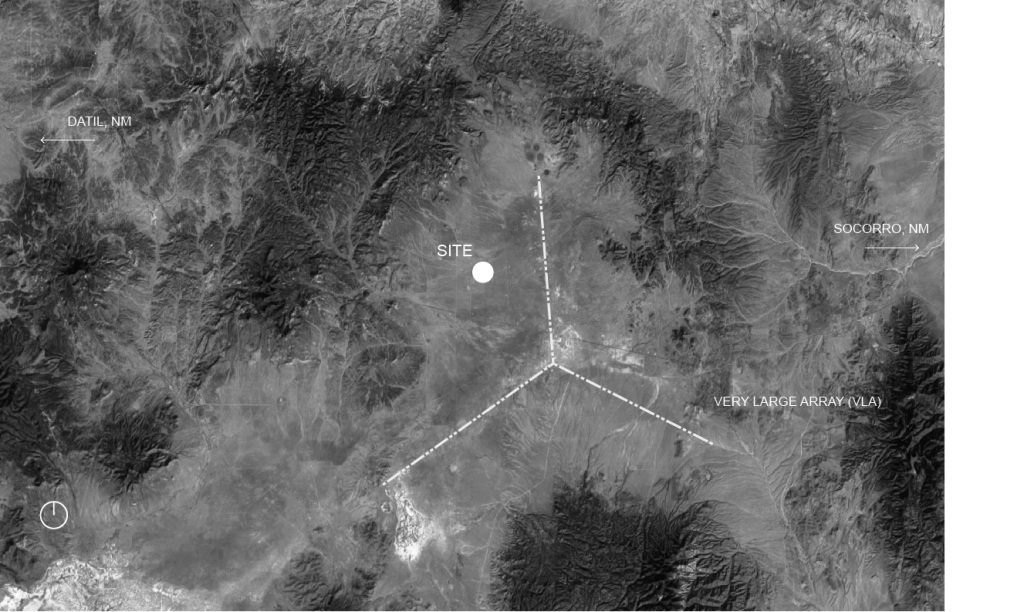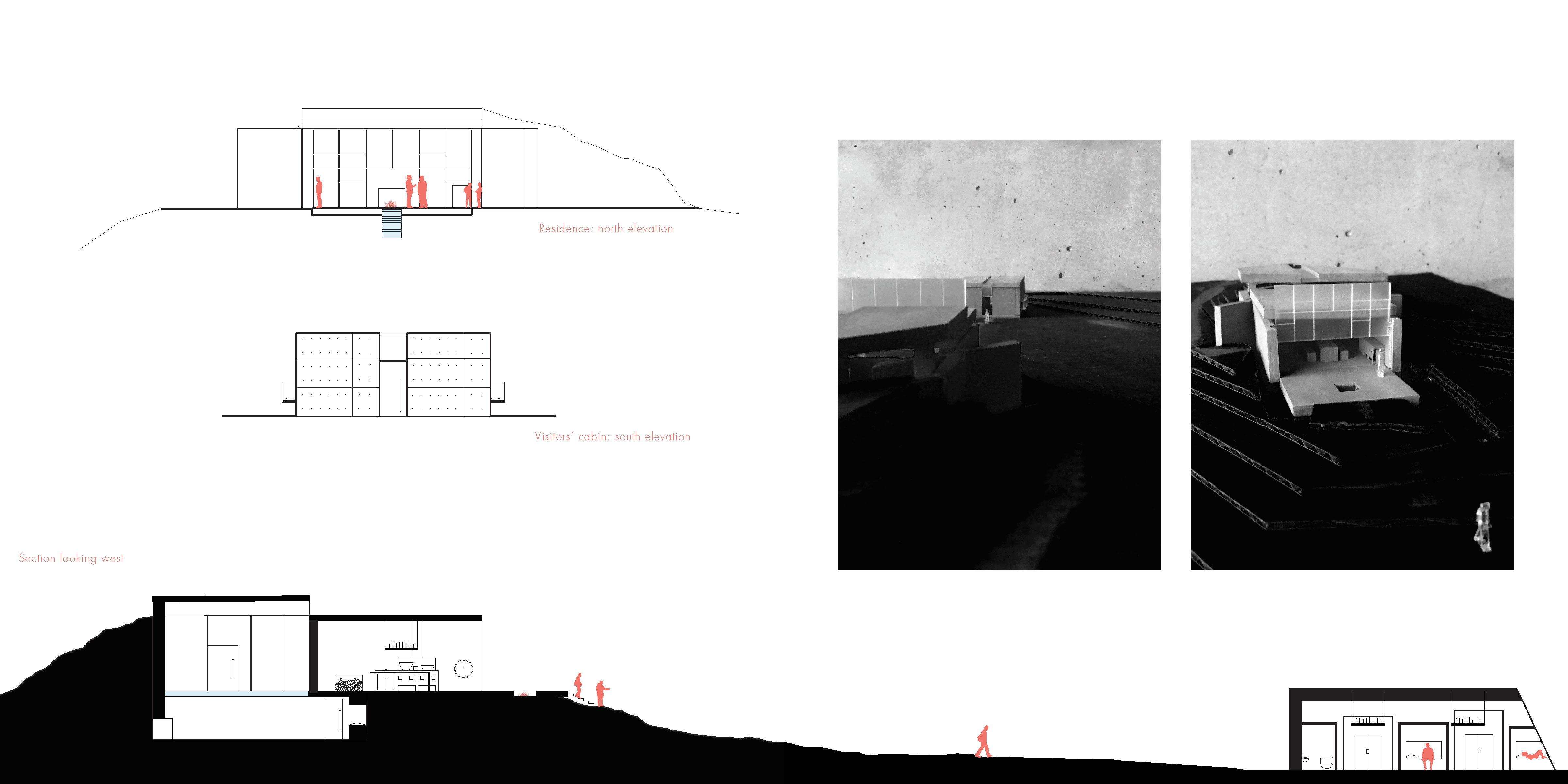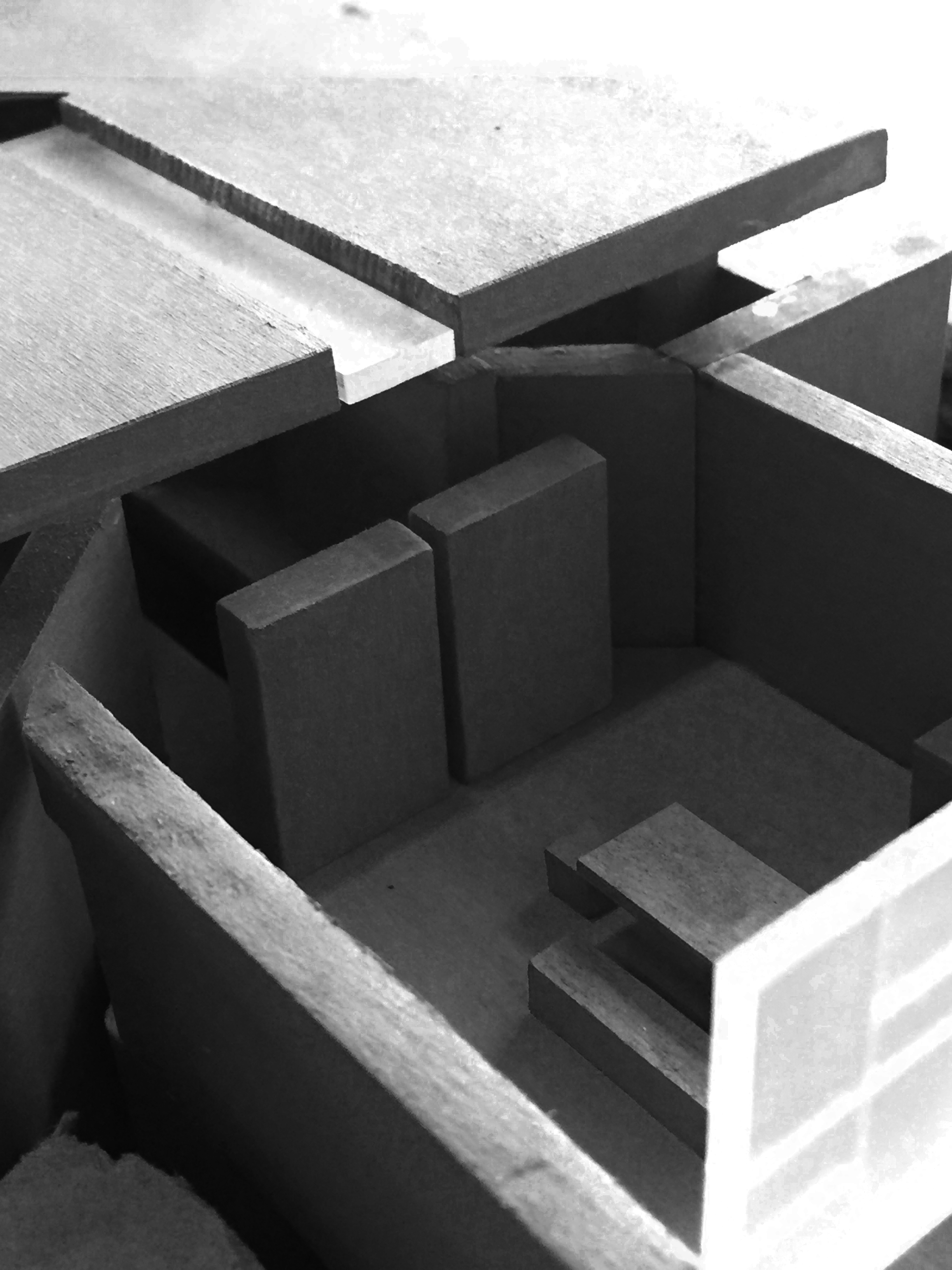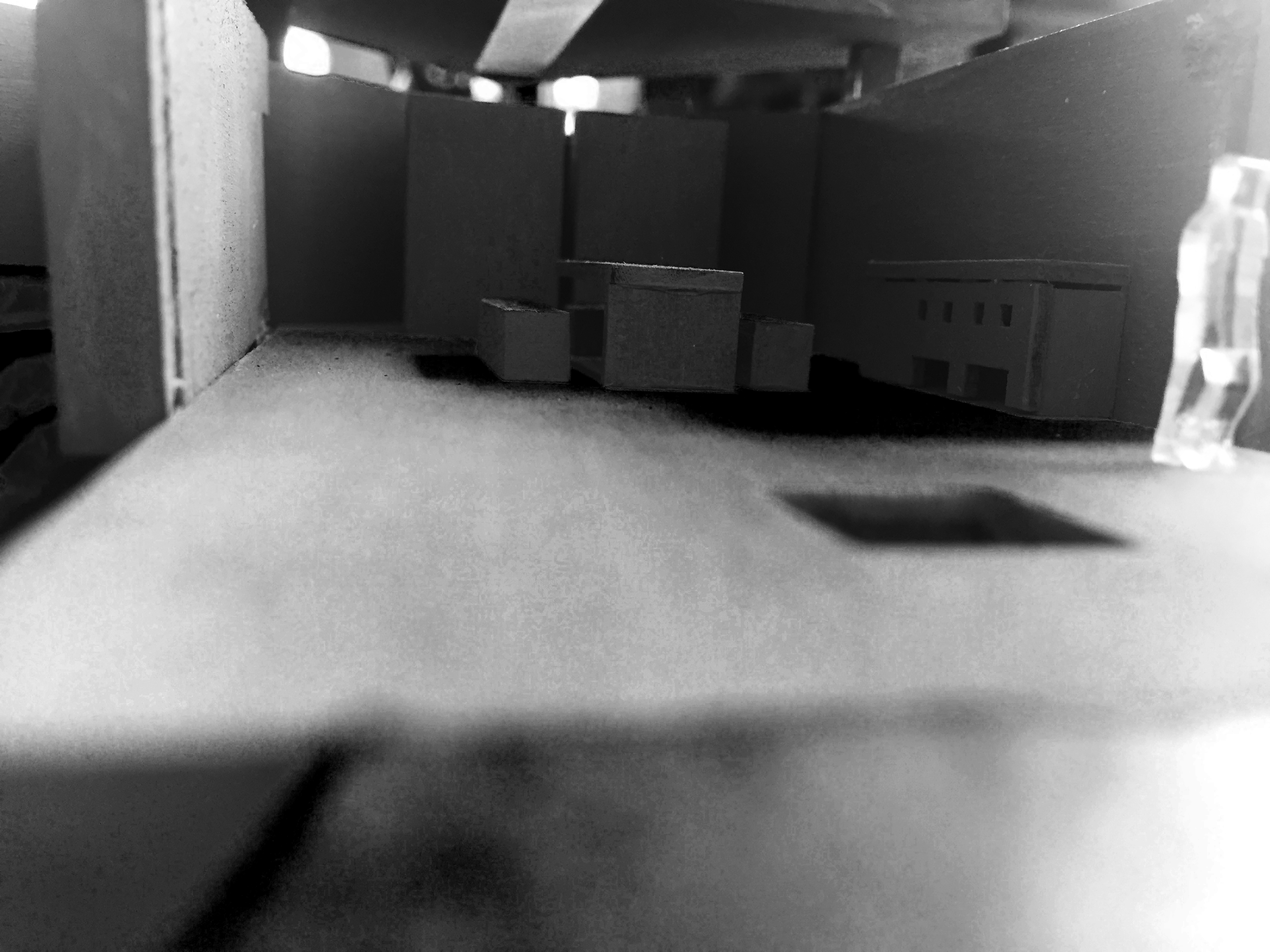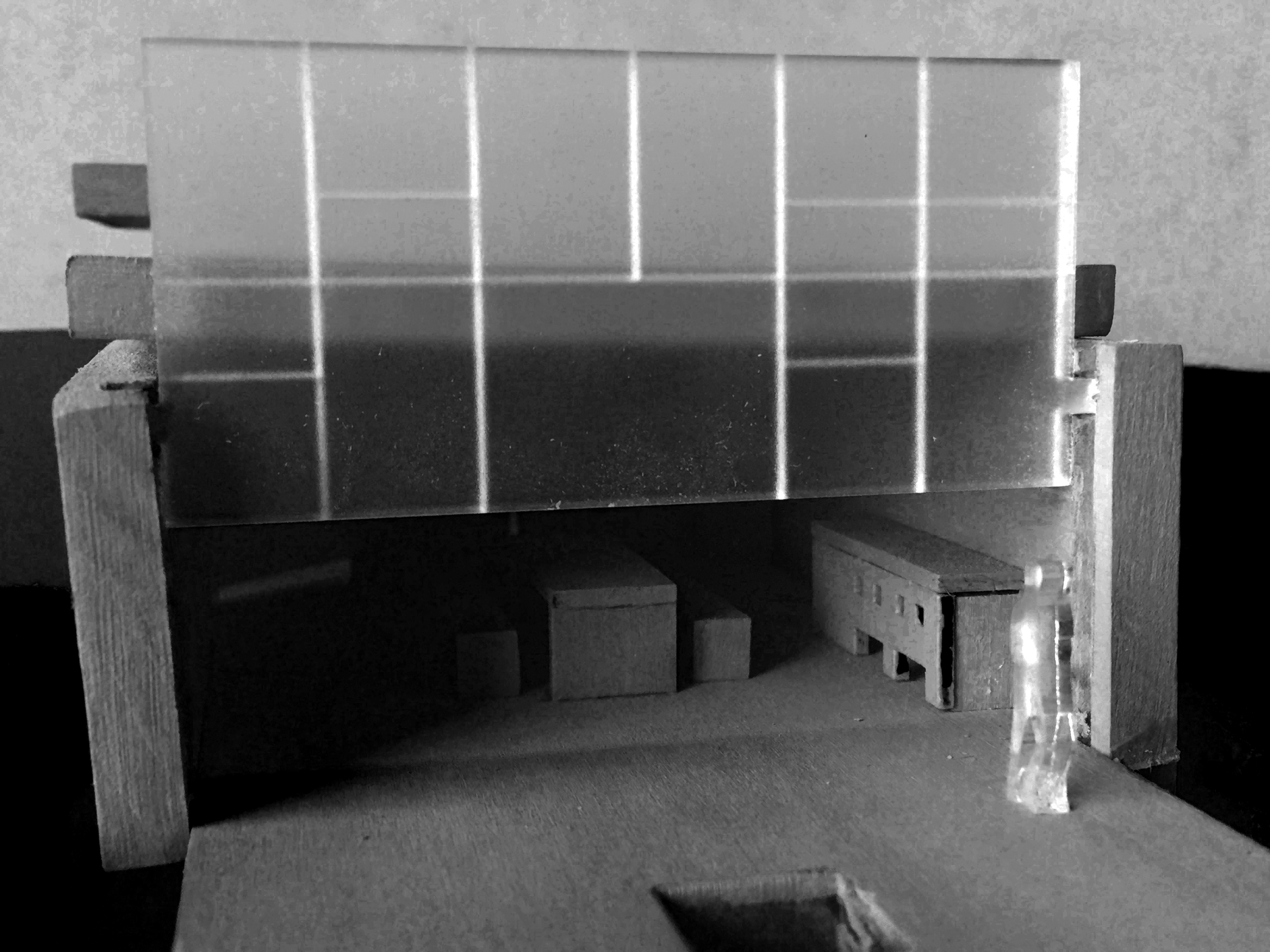Personal project
2020
Personal project
2020
This speculative design project is of a greenhouse and chapel in southern New Mexico that playfully contemplates and, ultimately, reverses the role of technological functionality and design typically assigned to its users.
Acequias are irrigation ditches, of which New Mexico has many that are centuries-old and still widely used. Utilizing gravity and very subtle changes in elevation, acequias flood farm land and are the life-source of many communities. Though winter months, with their temperature drops and inconsistent rains, have largely made acequias unusable for a quarter of the year, climate change may change these cold month characteristics. This, combined with root zone heating technology, could lengthen crop growth seasons in much of New Mexico. La Capilla explores this extension of growth and the ways that water is celebrated in the desert.
The elements that are central to this project – Earth, Air, Sun, Crops, People, and Water – become integral in their reciprocating participation in time and space. In this design, crops are given the advanced architectural and technological treatment with root zone heating and delicately hung panels. The space designated for people – the chapel – is simplified, and moments in space with shadow, light, and water are made meaningful and slow.
Connecting the earthen built chapel and delicate greenhouse is an acequia ditch that runs perpendicular to the community’s Acequia Madre above the steep hillside. During winter months when it is too cold for outdoor fields to be flooded, a series of presas and puertas divert the flow of water towards the greenhouse so that growth may continue.
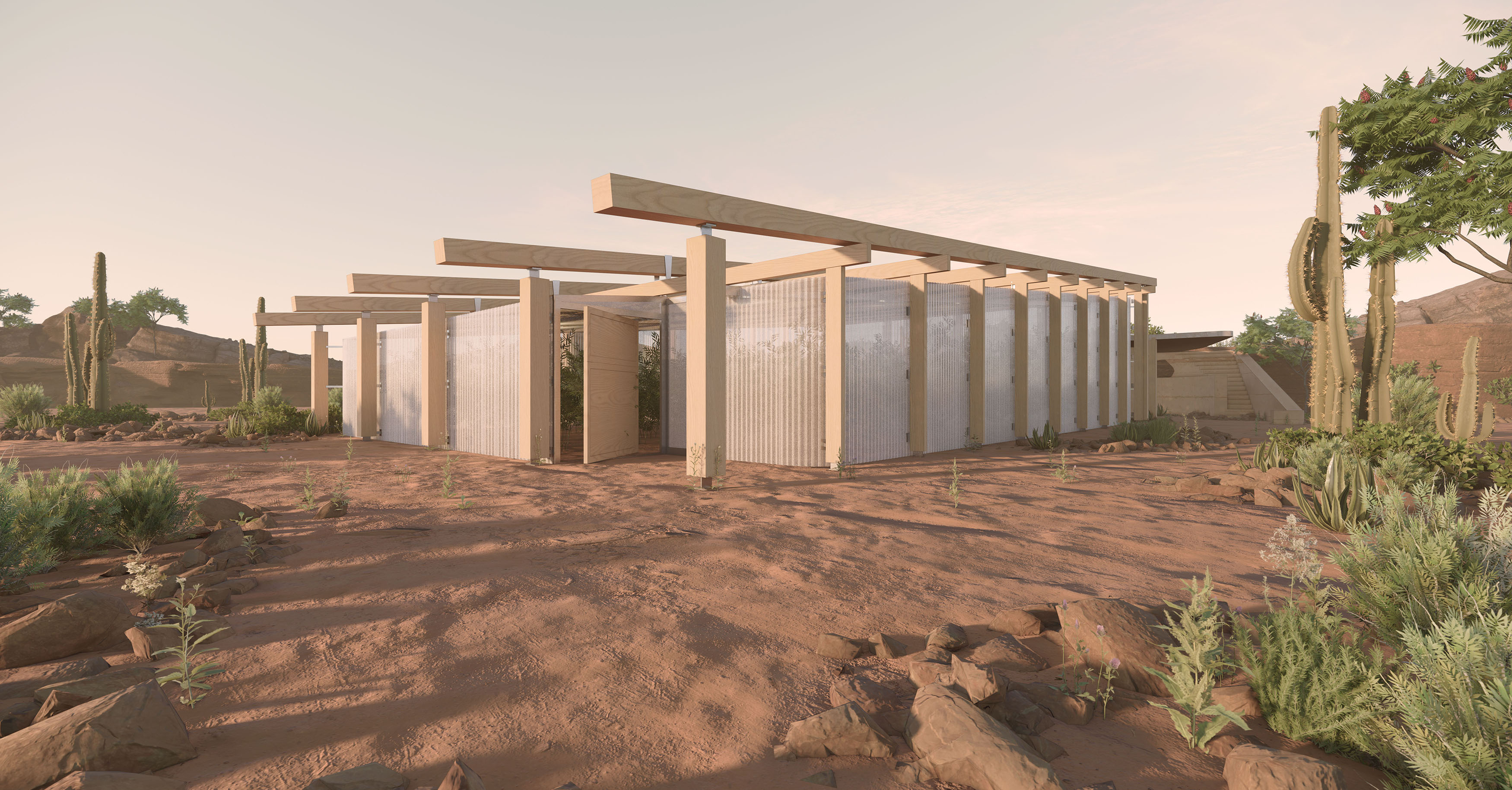
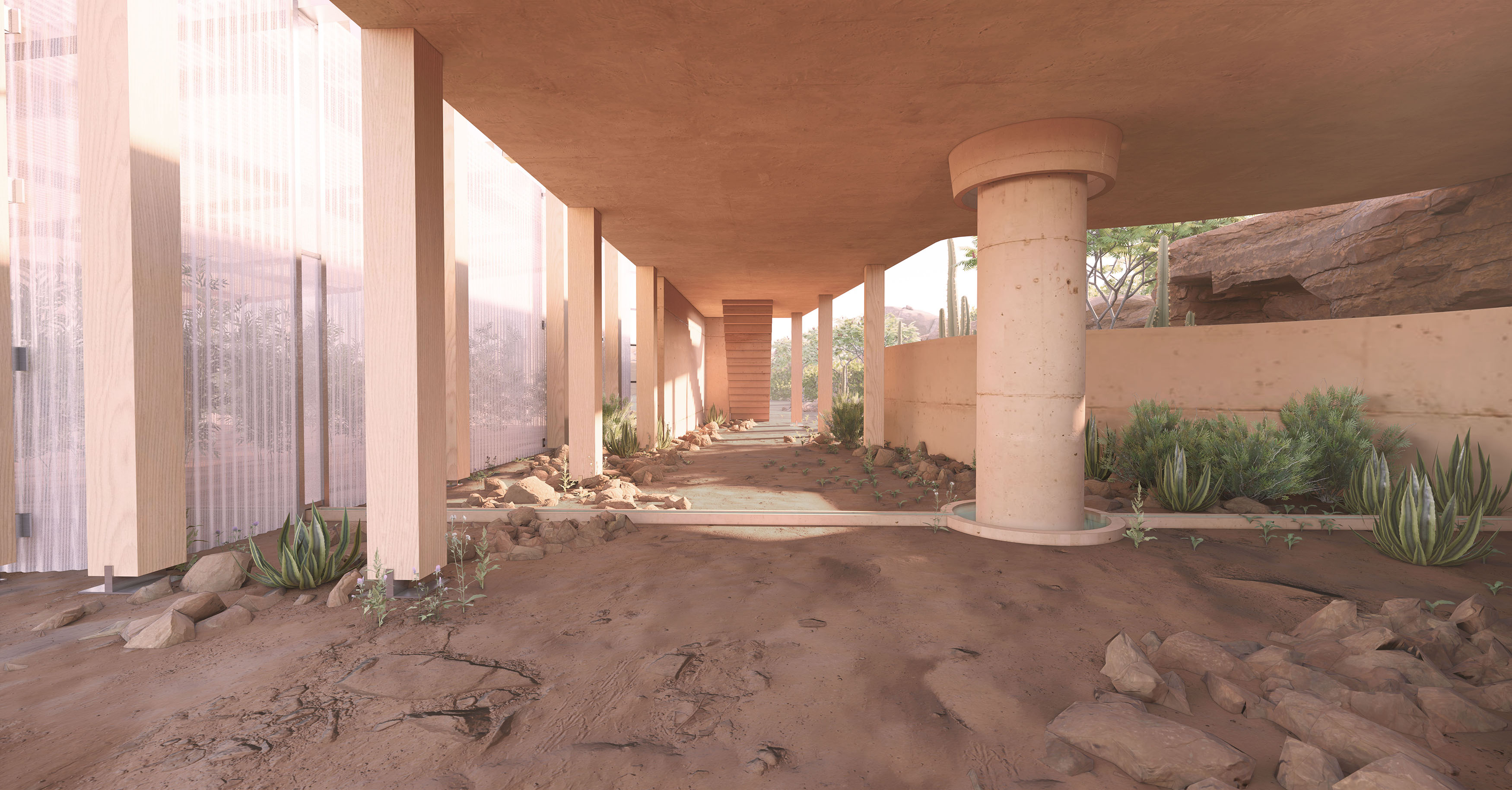
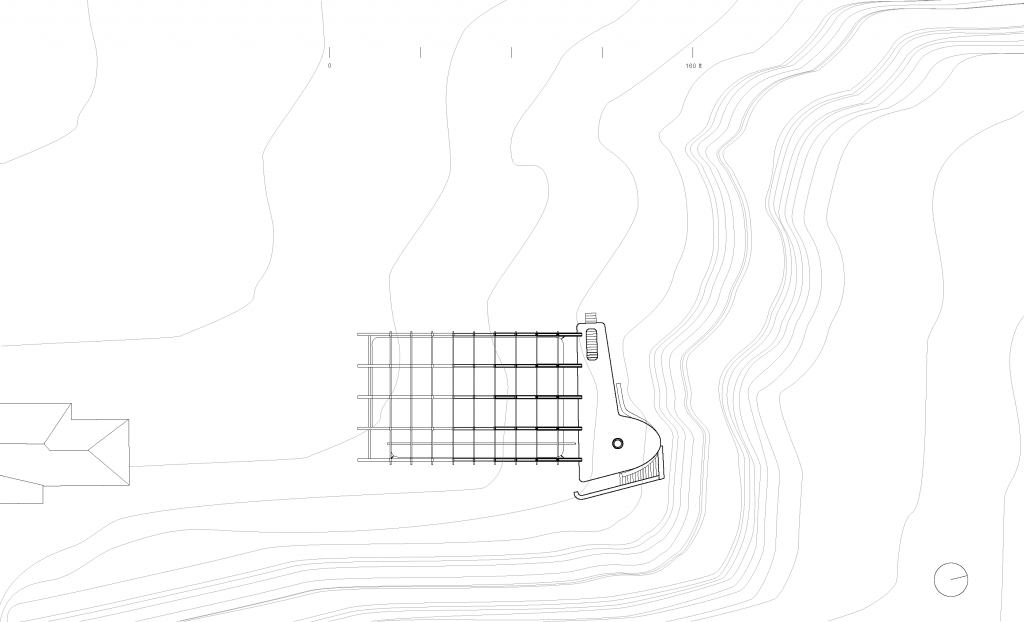
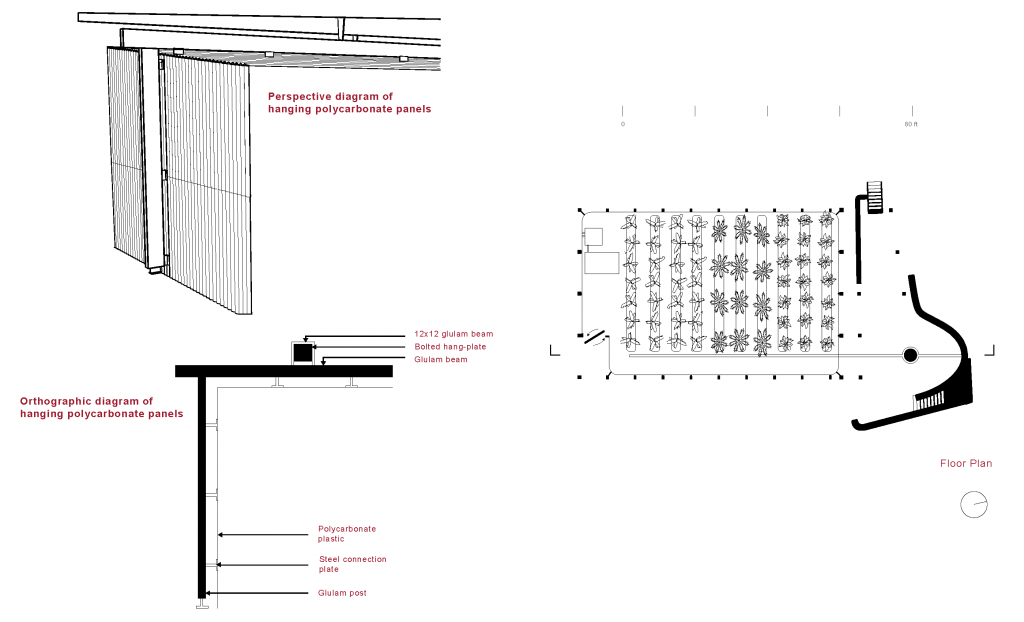
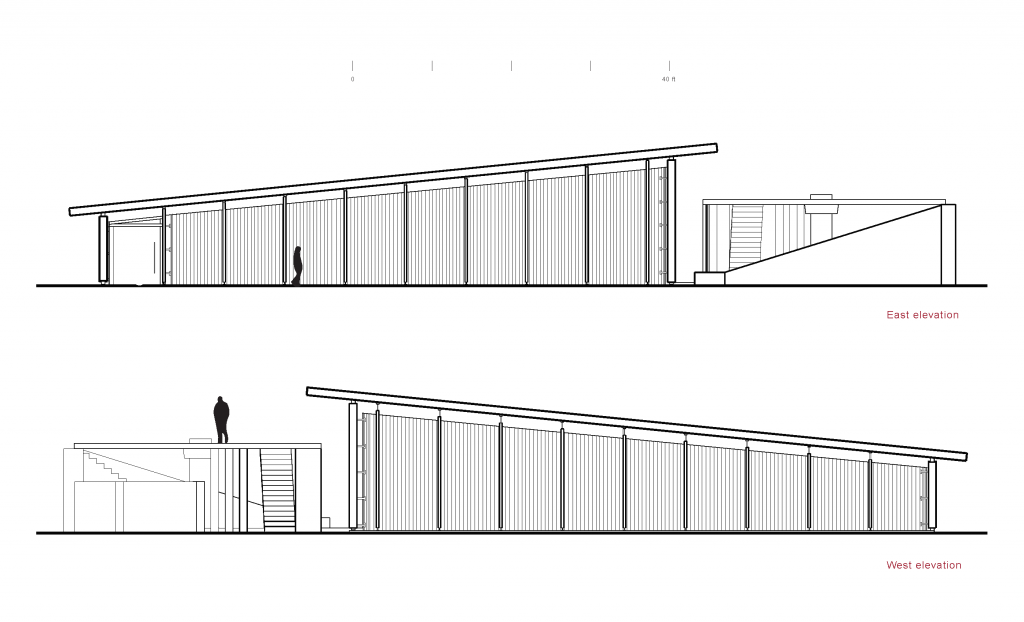
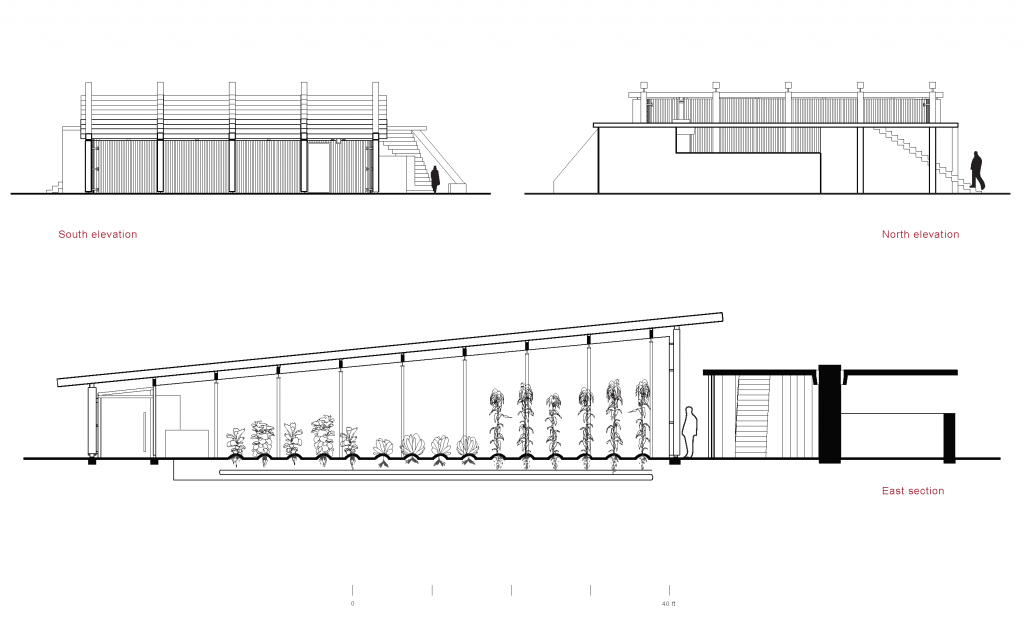
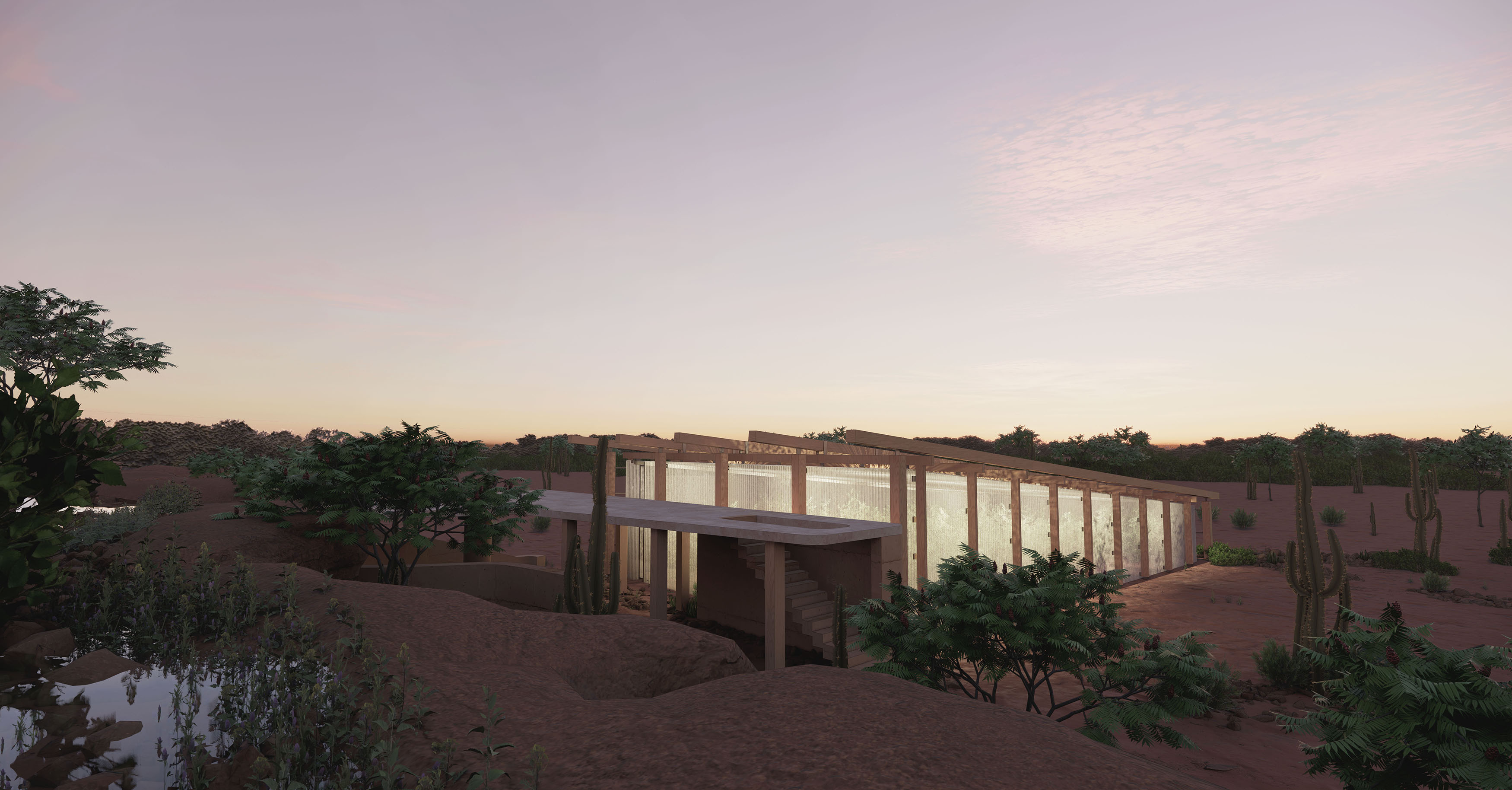
Comprehensive Design Studio
2018
Influenced by the ruins of Chaco Canyon and Aztec Ruins National Monument as well as geometry from Hopi weavings and blankets, Ita-cate exists comfortably between vestiges of boundary: earth and sky, inside and outside, past and present. Through a central oculus that cuts through each floor and acts as a connective point to various programmatic elements, visitors can simultaneously dwell within the earth and have a view upward to the sky while enjoying beer and food made on site.
The structural make-up of the design articulates openness and continuity in the center and freedom in the geometry of the walls that connect spaces: a waffle slab roof system allows for the extension of distances in supporting columns and reflects the ruin-like seating space in the earth.
Ita-cate is a brewery, restaurant, and education center that focuses on creative expressions of Native and Mesoamerican inspired ingredients found in the southwest. A gravity-fed brew system mirrors the movement from sky to earth that the central oculus brings to focus – fermenters on the bottom floor are fed from the floor above. The simple, open kitchen on the ground level contains tools of volcanic rock and is the same material as that laid into the bottom floor’s ruin-seating.
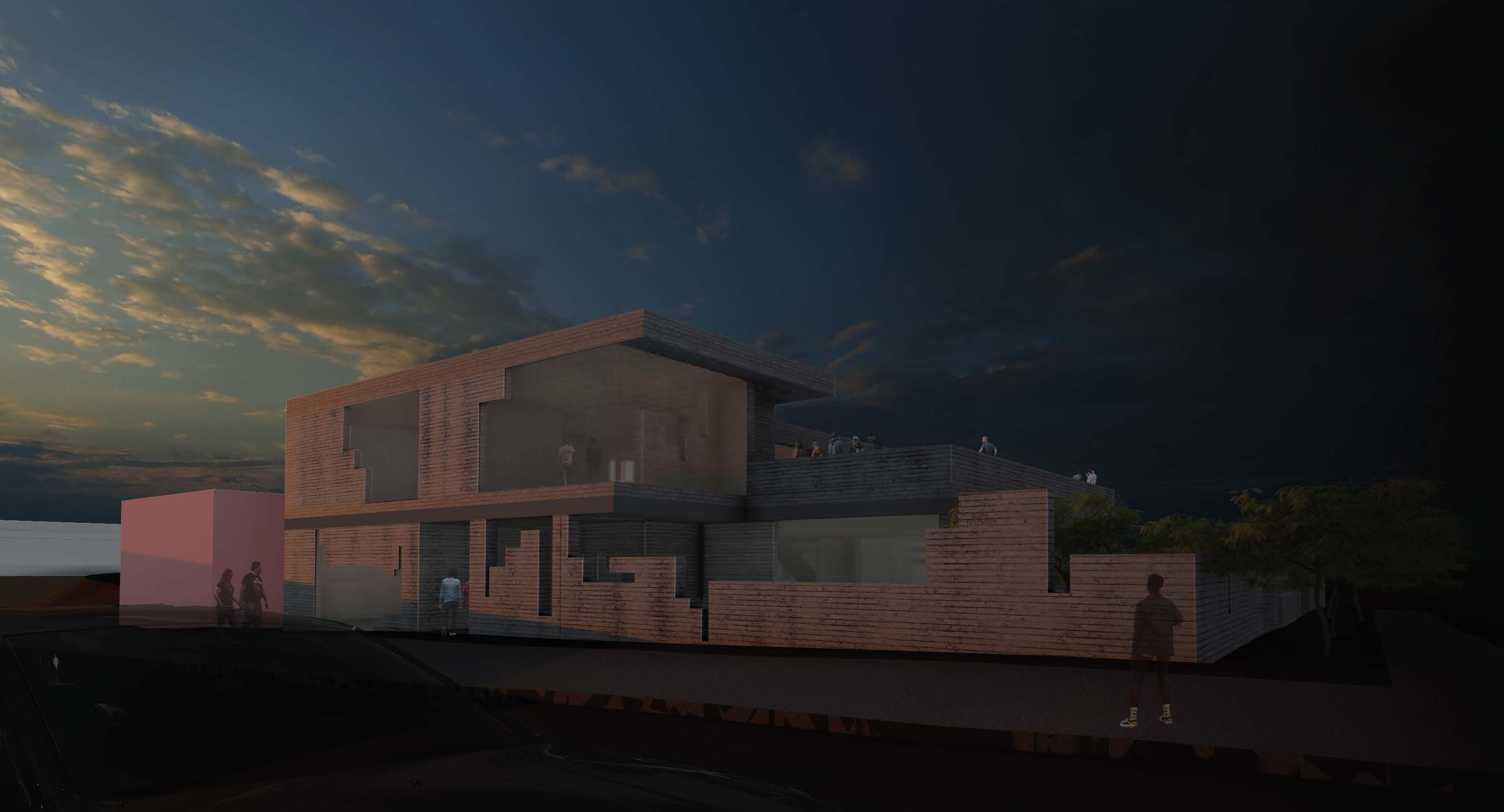
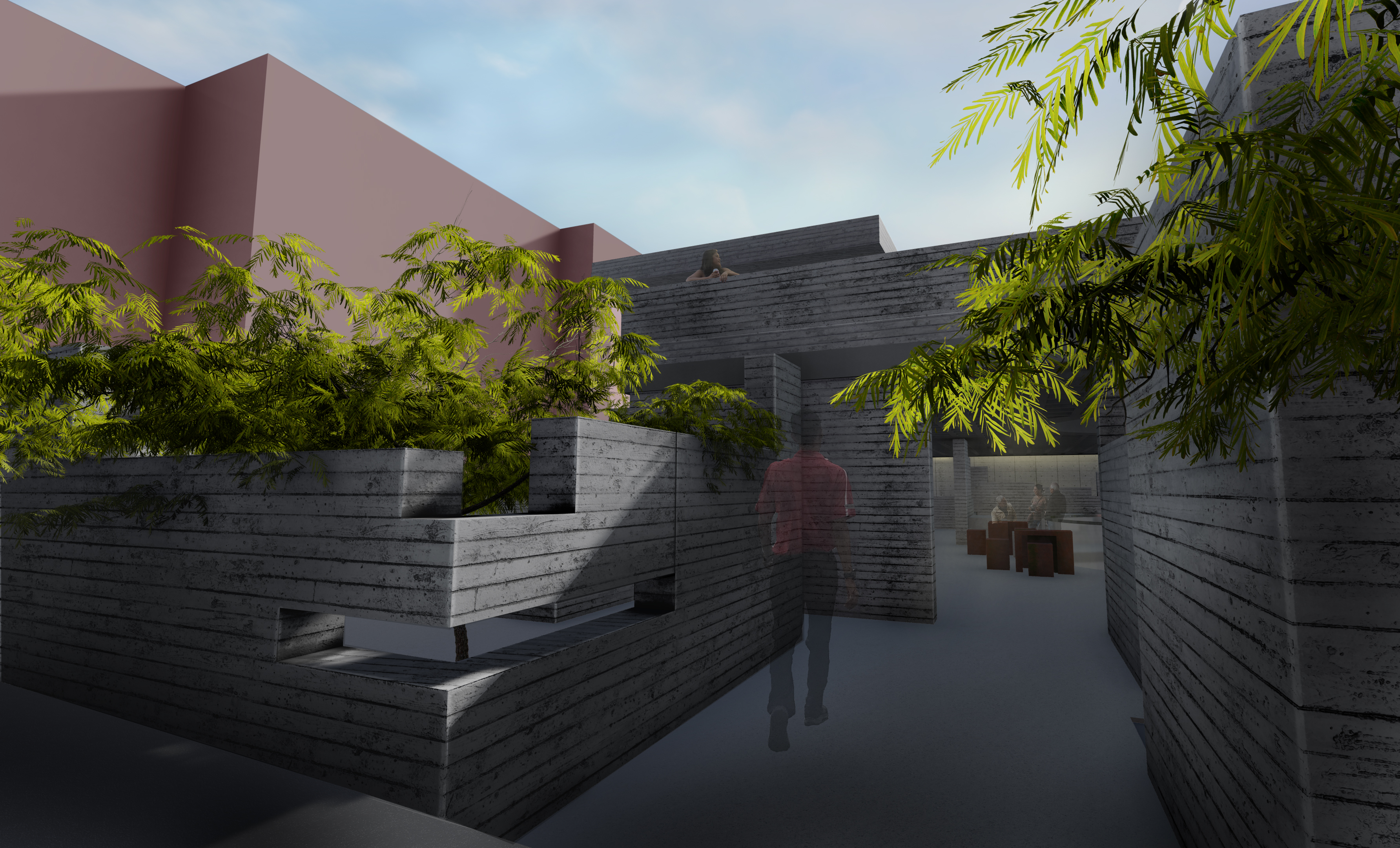
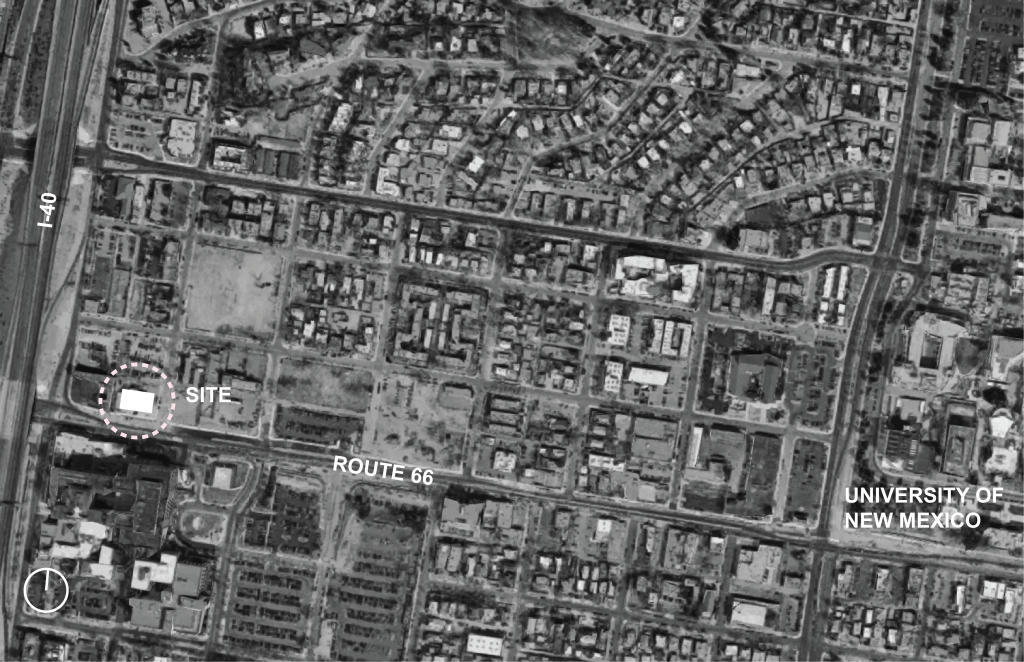
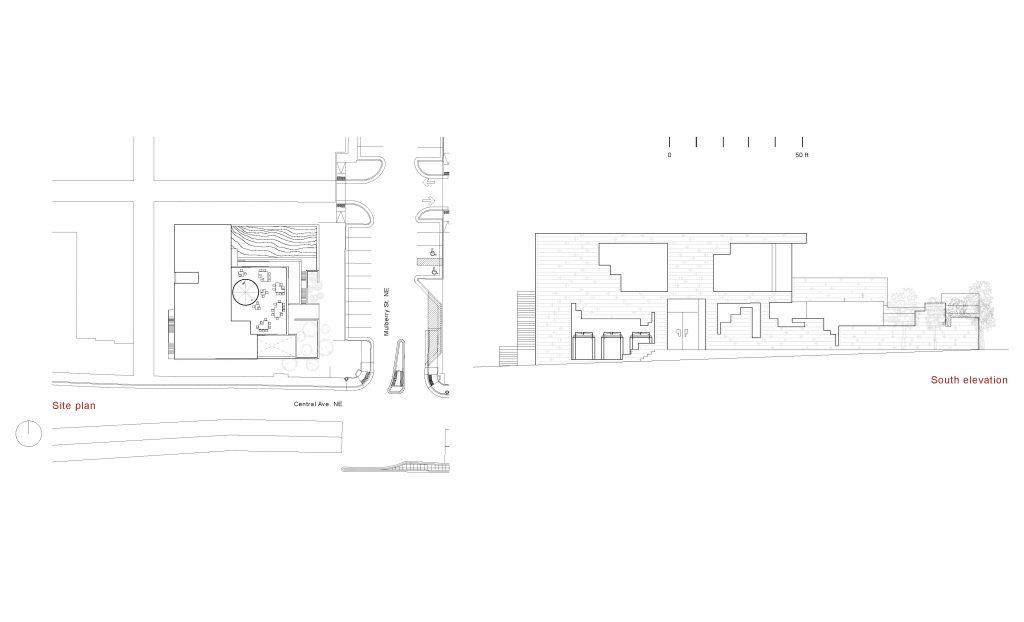
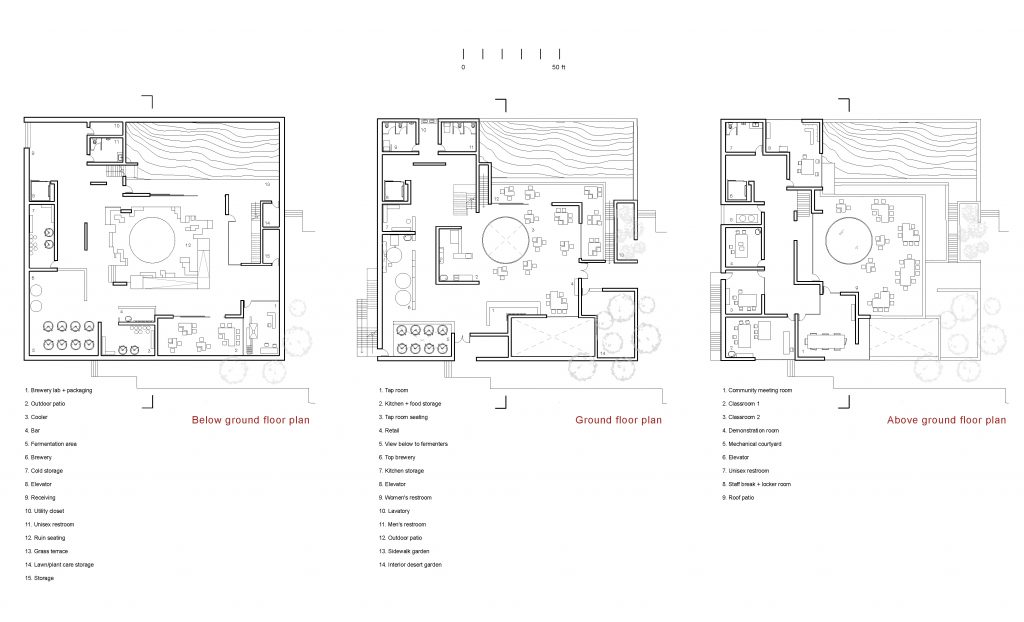
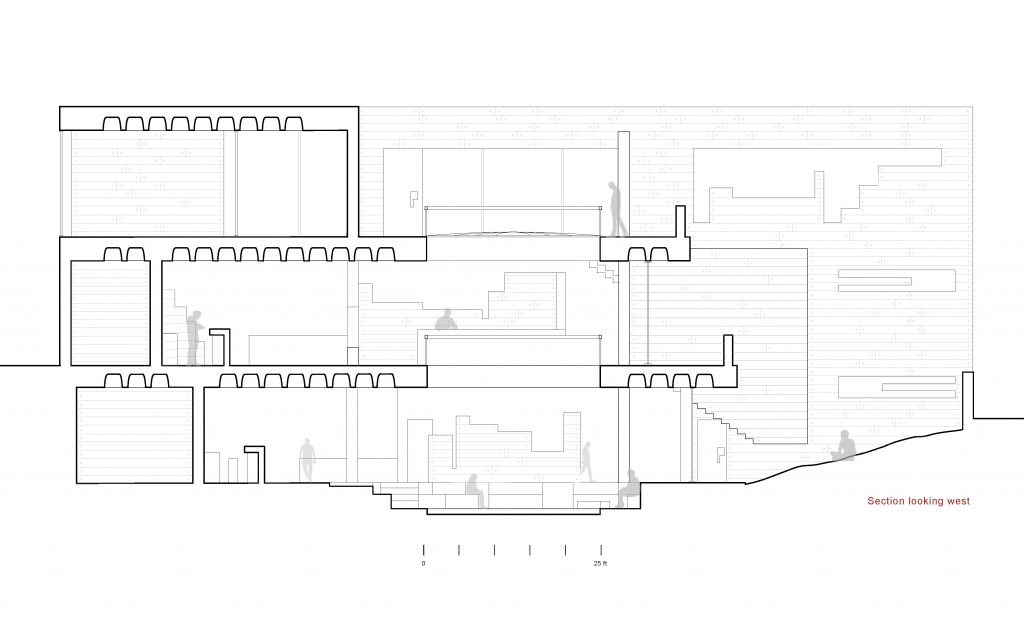
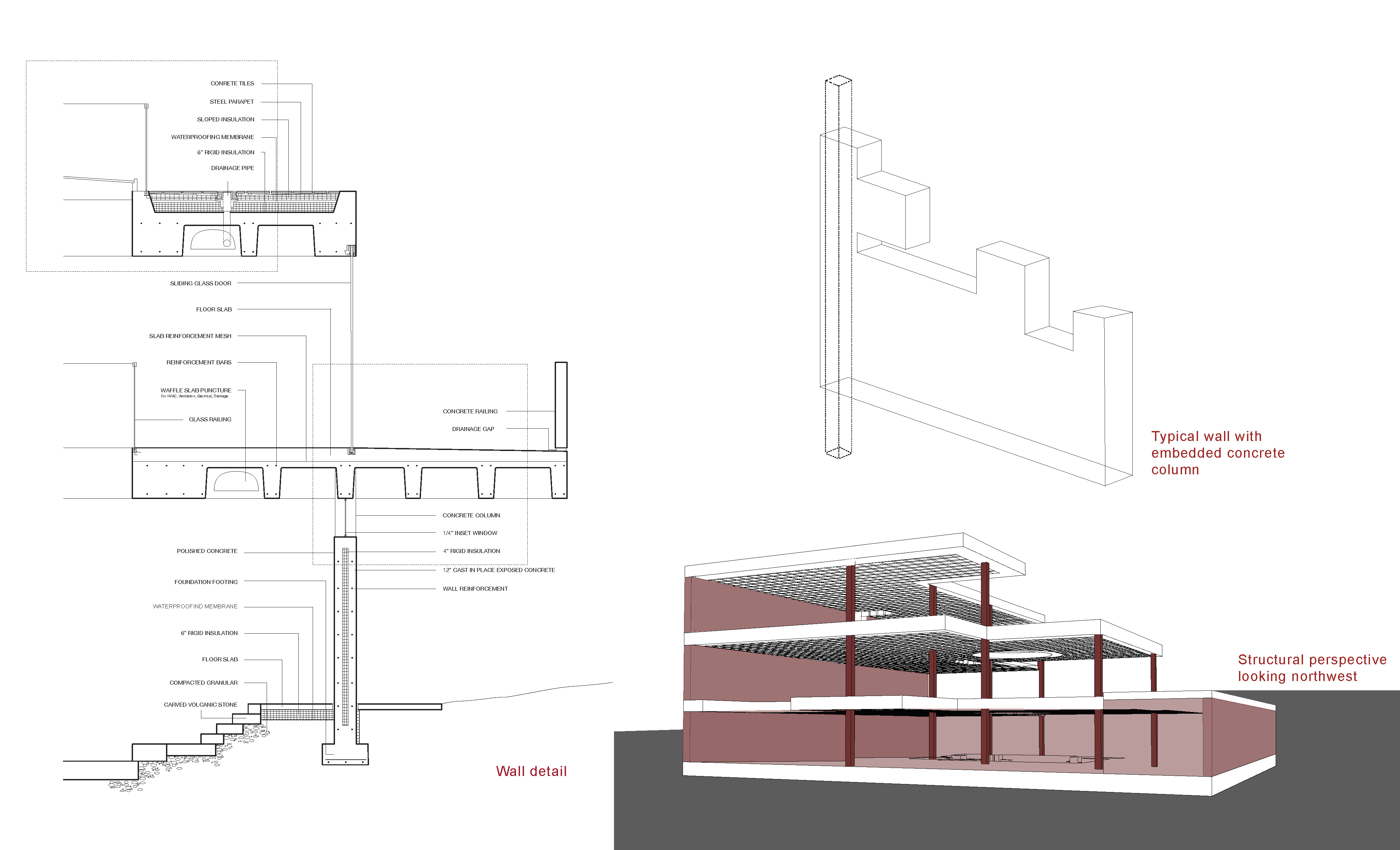
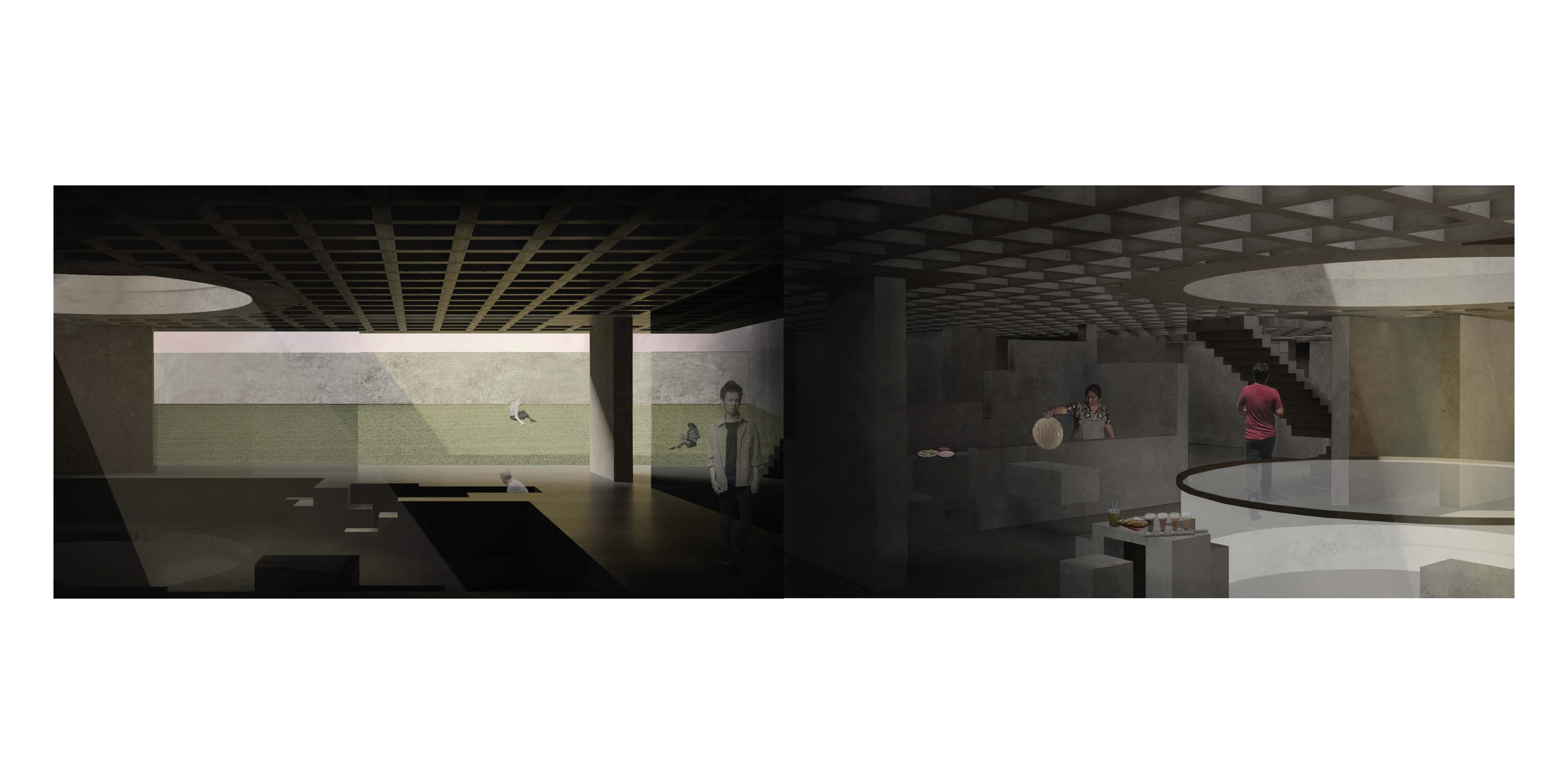
2019
This project investigates the problems that face Mexico City relating to water, arguing that they arrive out of competing ecologies and logics. It asks: in what ways can simplifying responses to the water crisis through the use of volcanic rock improve the situations of marginalized residents in the eastern and southern parts of the city? How can these responses positively alter the presence of water specific to localized conditions, and thus re-establish water as a cultivating force and catalyst for new social dynamics within the city, rather than its current depiction as either burdensome commodity or scarce resource?
This response suggests collaboration and cohabitation with place, rather than antagonistic, technological disruptions that aim to divert and drain. This response, indeed, is political in its scalability and democratization of material. Its usefulness and abundance make volcanic rock an ideal medium through which to investigate this return to place – to water, stone, and people.
Though local in its approach, this project questions methods of dealing with broader issues that affect the world; climate change is not a problem that can simply be solved with radical, new engineering innovations, from carbon capture and storage to electric cars. It requires a re-evaluation of values – true sustainability is about maintaining value systems that are harmonious with landscapes. This project proposes the possibility of designs utilizing volcanic rock to respond immediately to the water crisis in Mexico City, while suggesting a cultural and social framework that has the capacity to be scaled across time.
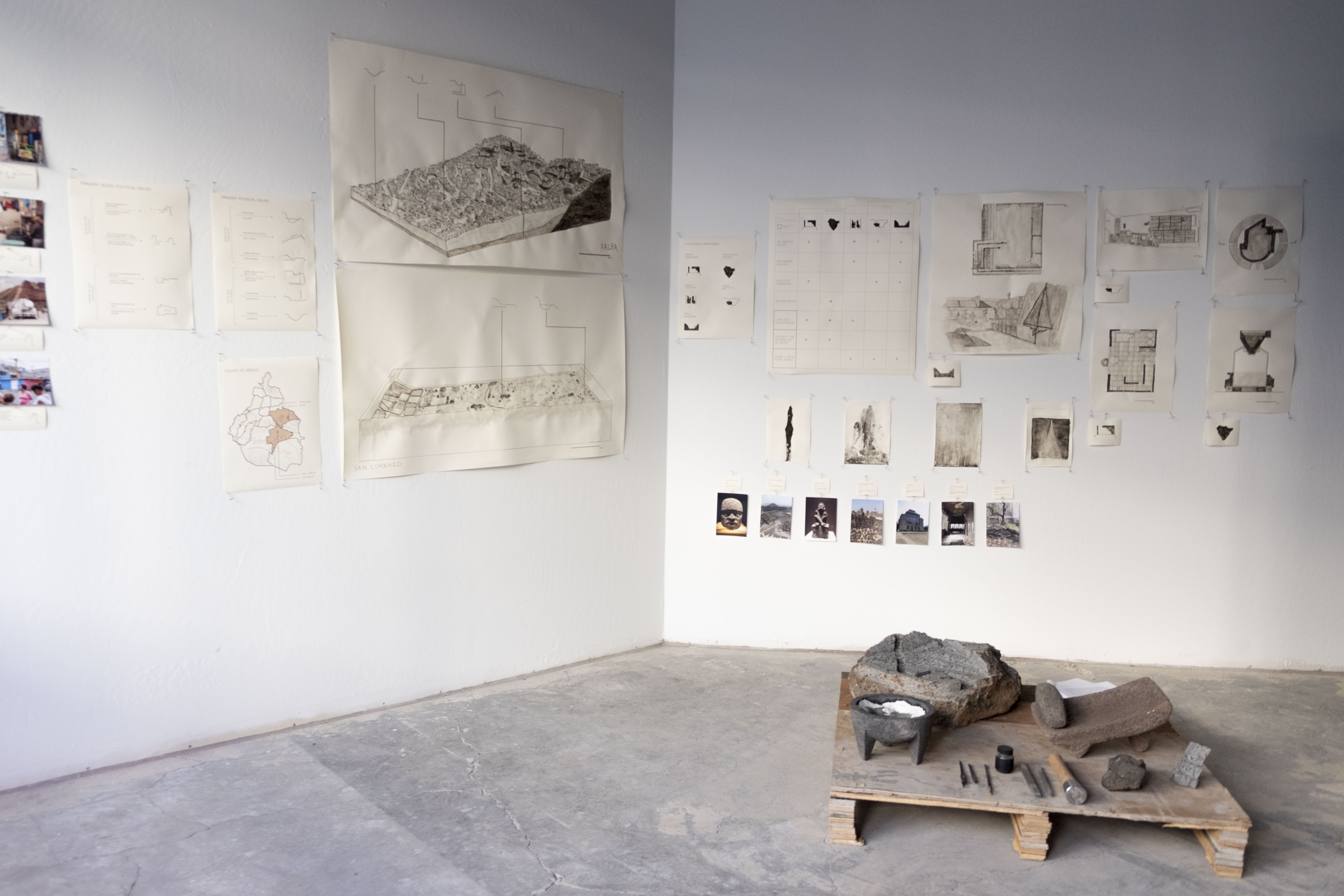
Using an innovative process that utlizies ink made out of volcanic rock, a series of drawings ranging in size from 47×36″ to 5×7″ were created to depict a system that locates the physical and socio-political forces that have led to the water crisis in Mexico City. Typological design responses were developed based on criteria made from the forces located, and depict the range of opportunities volcanic rock presents to the issue. Responses include a water filter attachment, an aquifer recharge and activity area, permeable pavement, a rooftop enclosure, and a collaborative neighborhood aqueduct system.
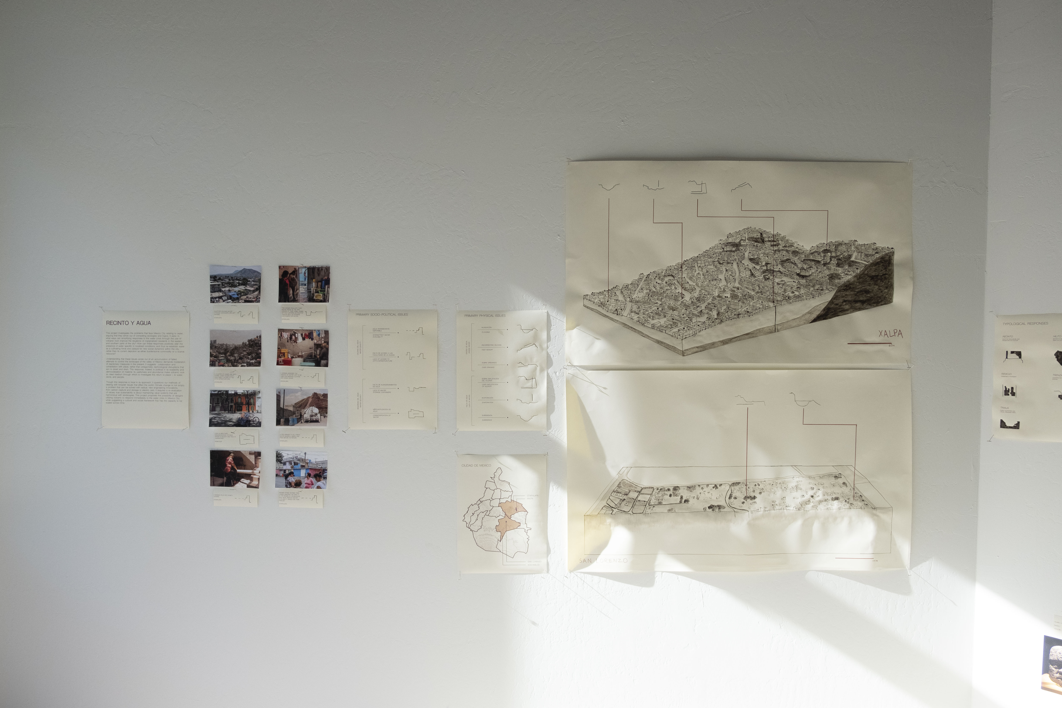
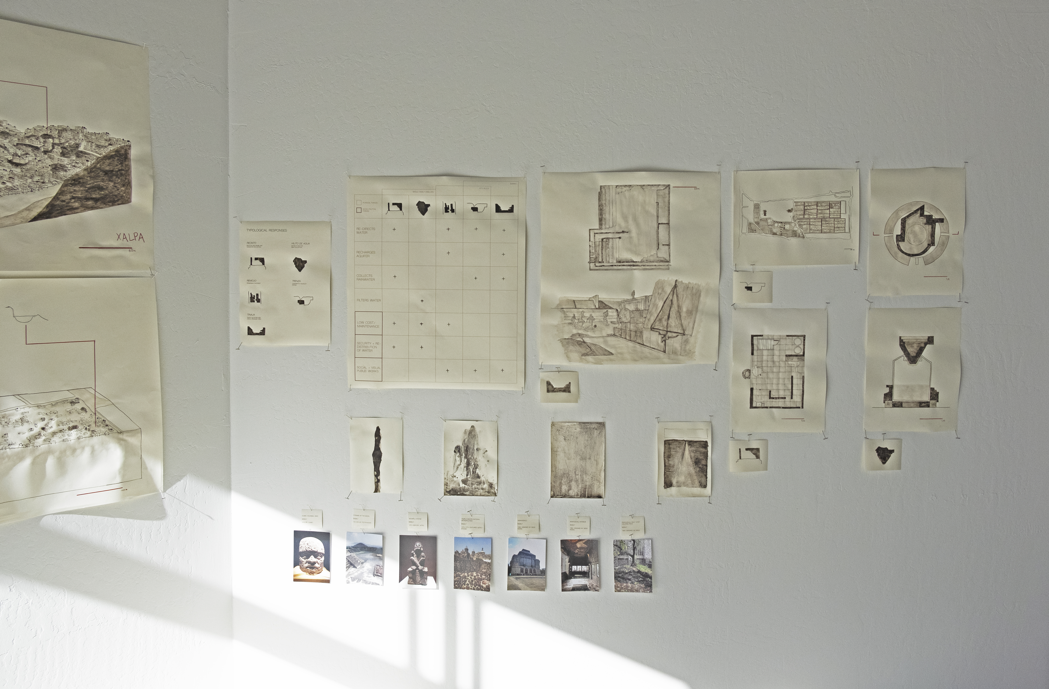
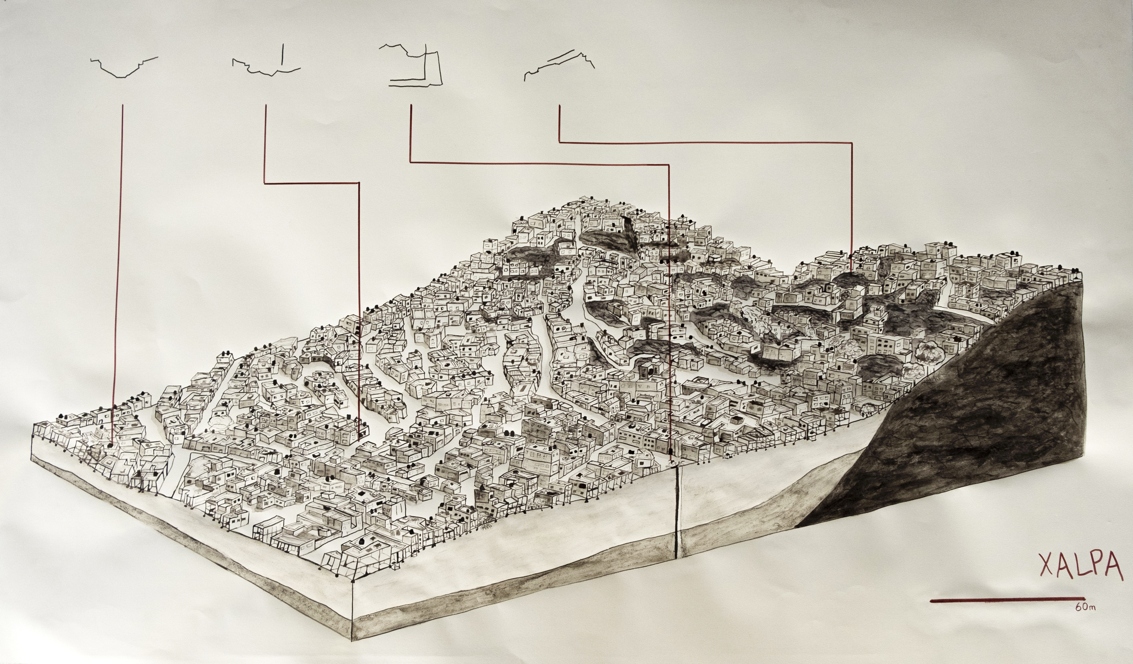
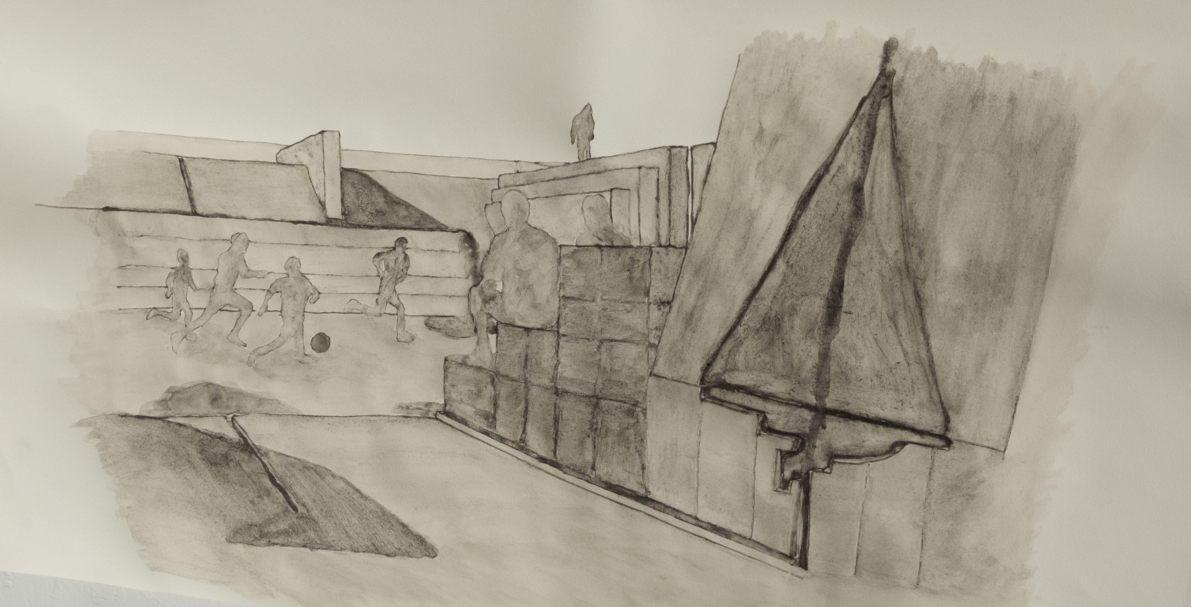
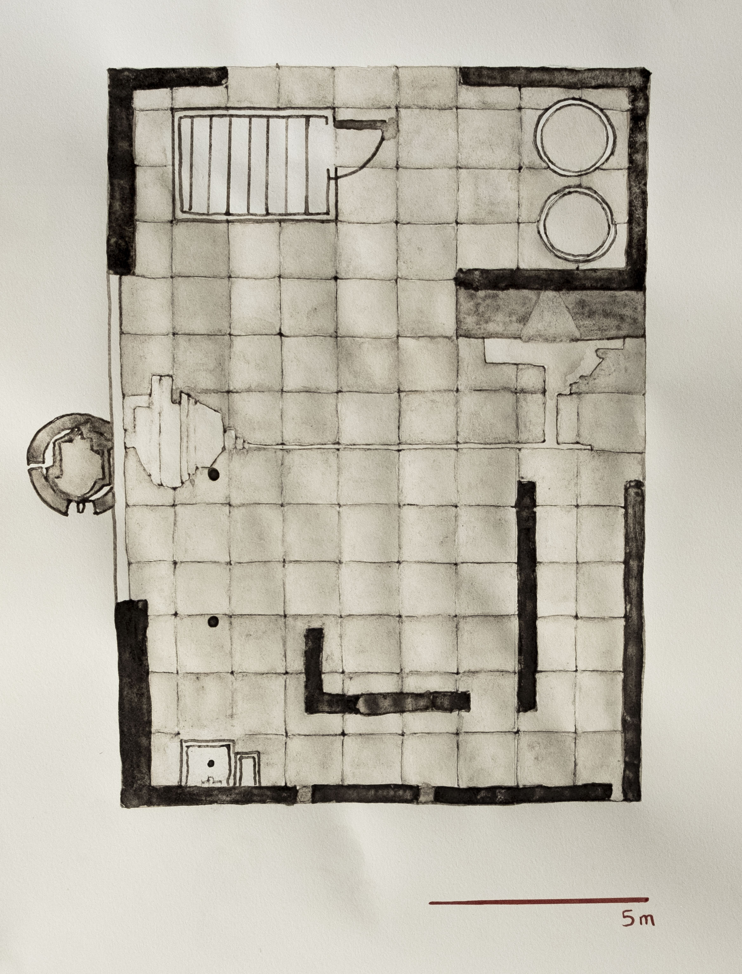
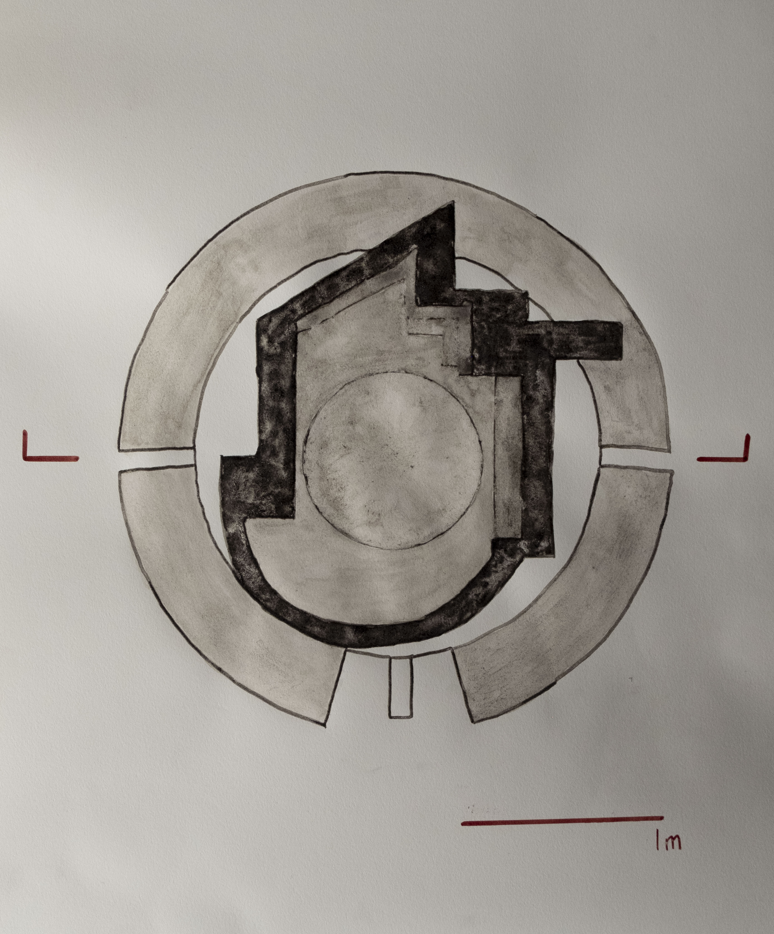
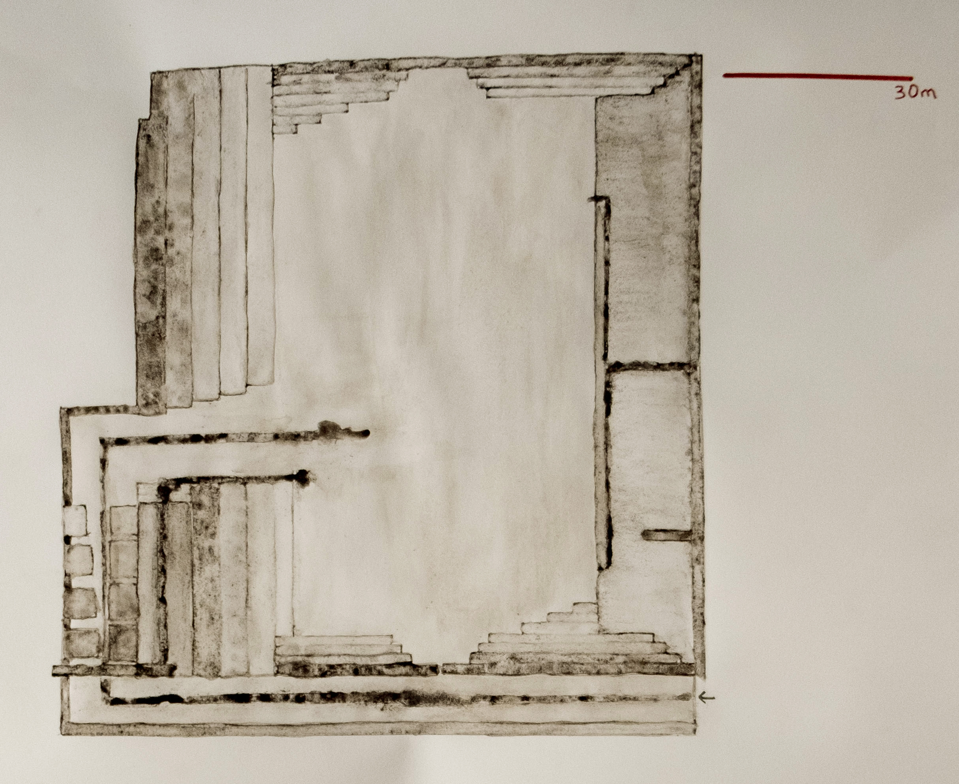
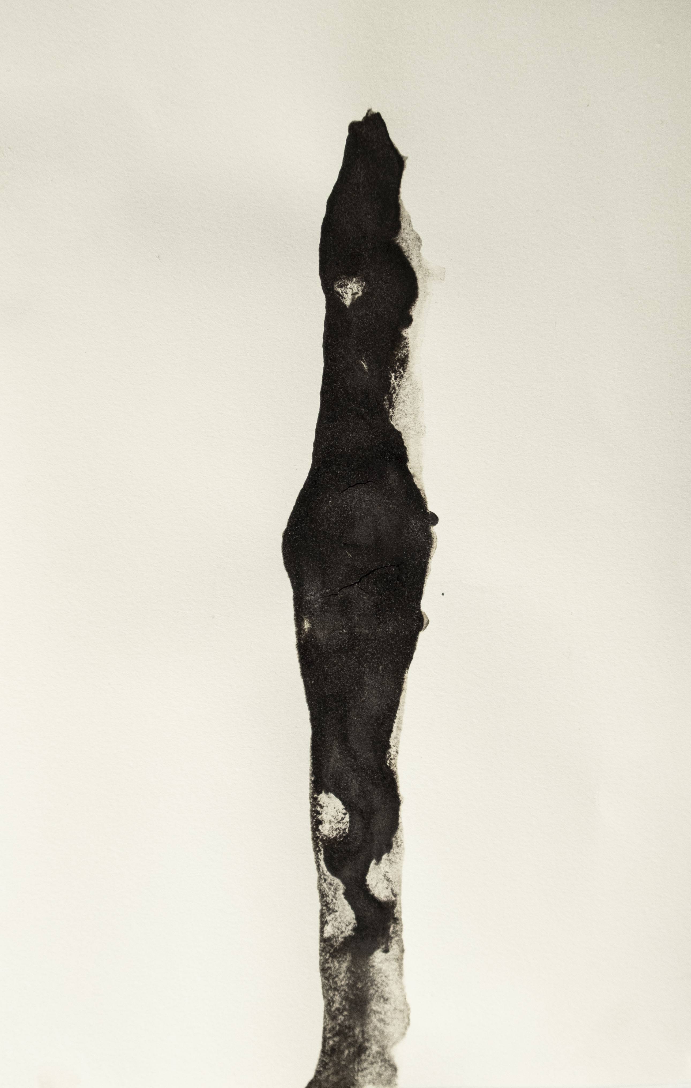
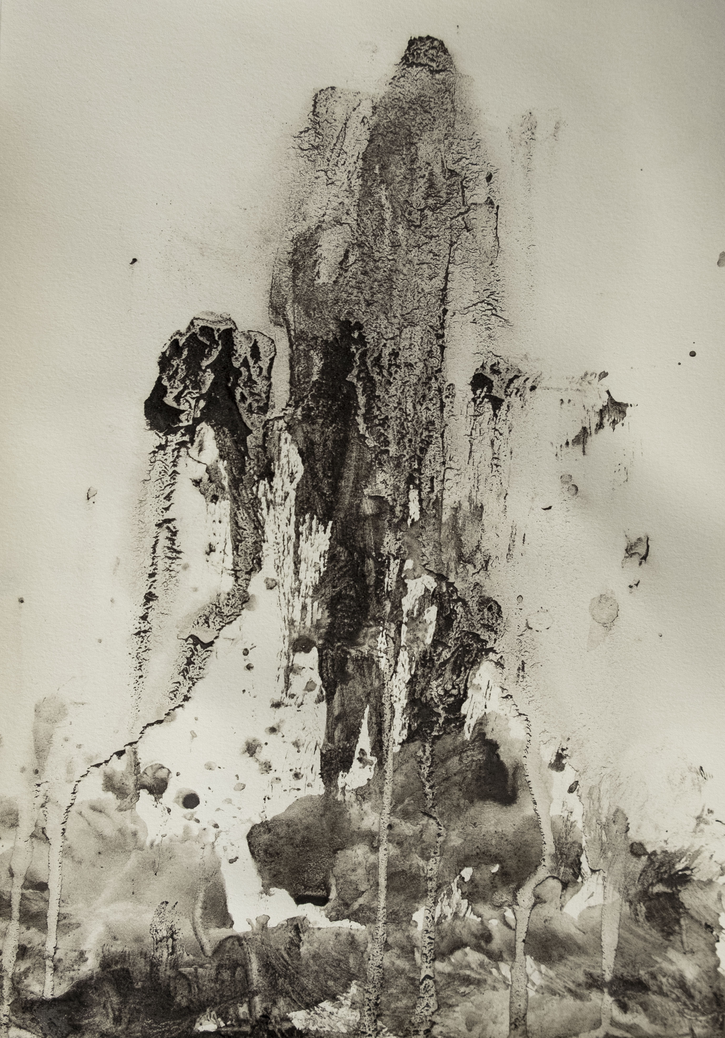
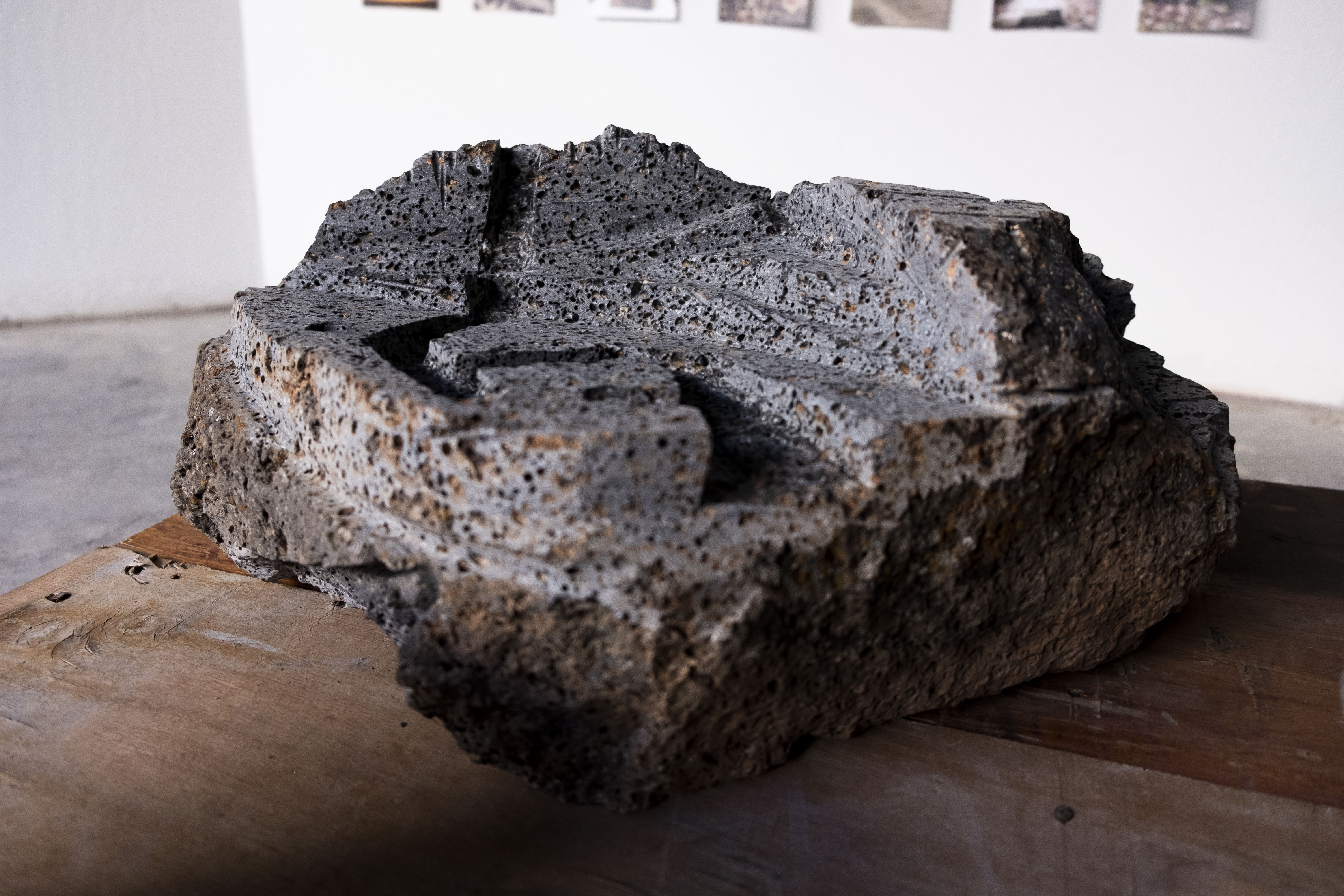
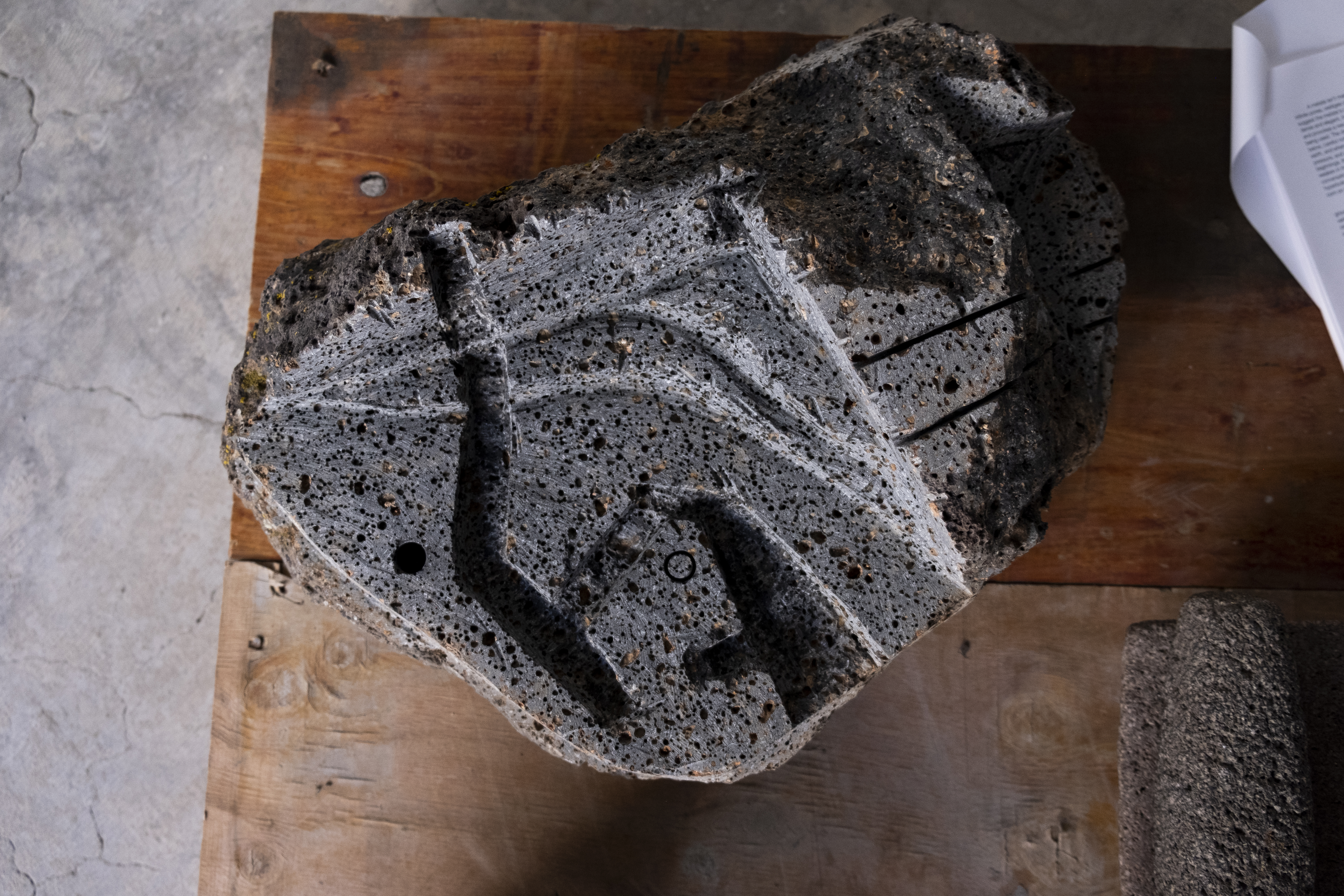
2019
The design is for a 3000 sq ft. warehouse space in north-central Austin, Texas. The client, a coffee roaster and micro-brewer, requested nuance in dividing spaces while maintaining openness and highlighting sunlight through the building’s thirteen large windows. Morita denotes space through the balance of rigid, geometric concrete partitions and delicate hanging breeze blocks. The reciprocity between earth-fastened concrete and gently hanging block walls conveys navigable spaces in which visitors can simultaneously feel secluded and communal in the large warehouse space.
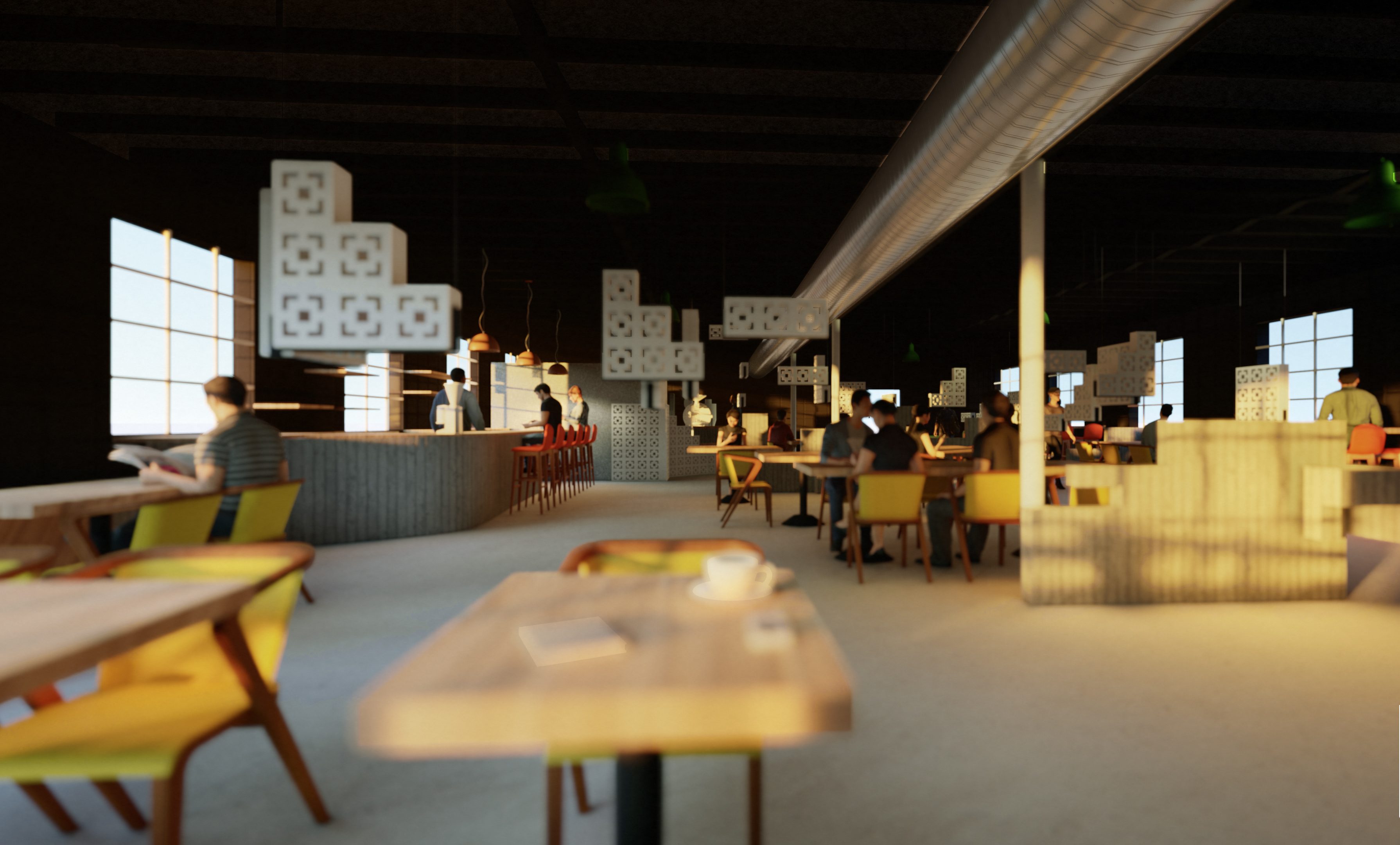
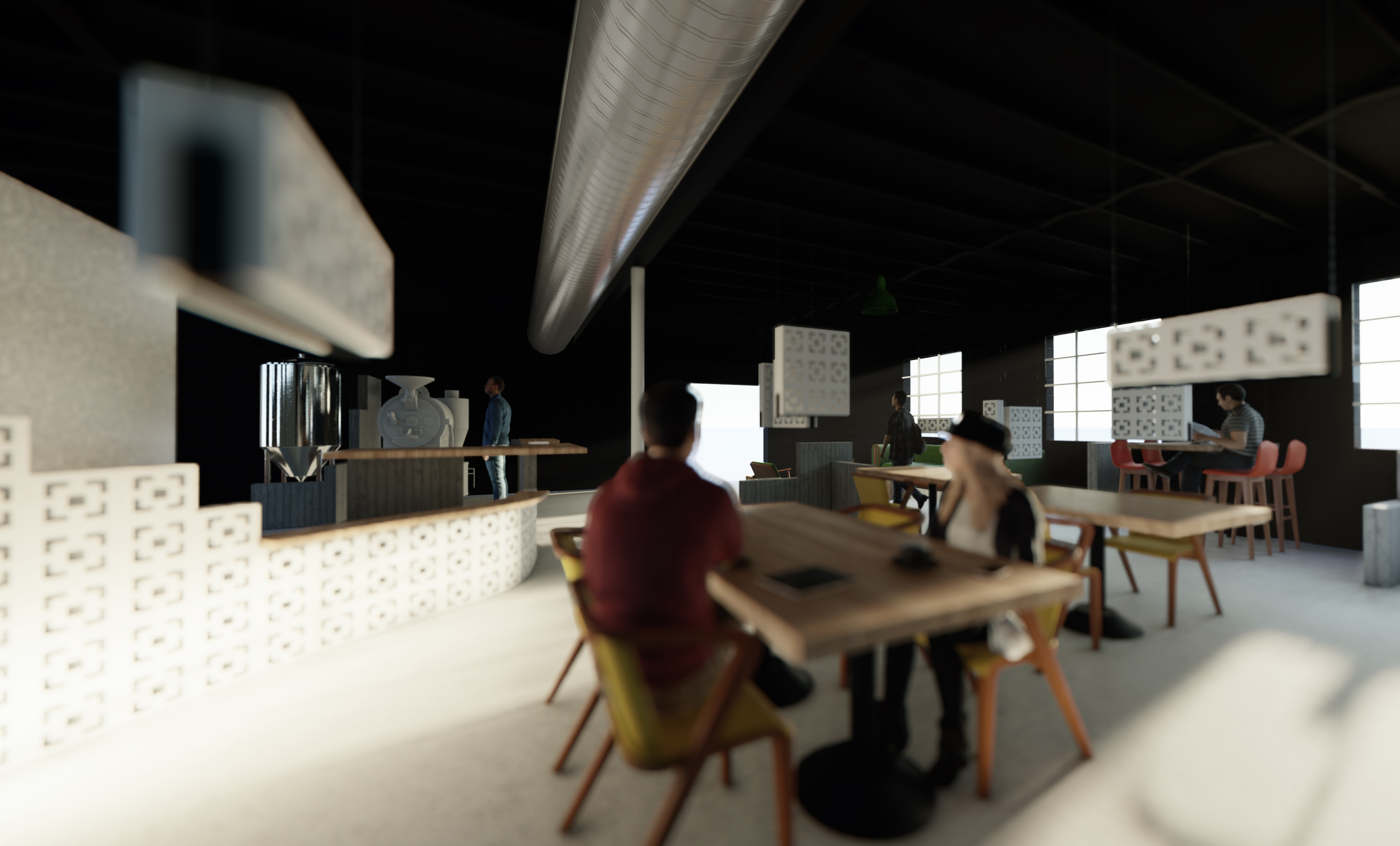
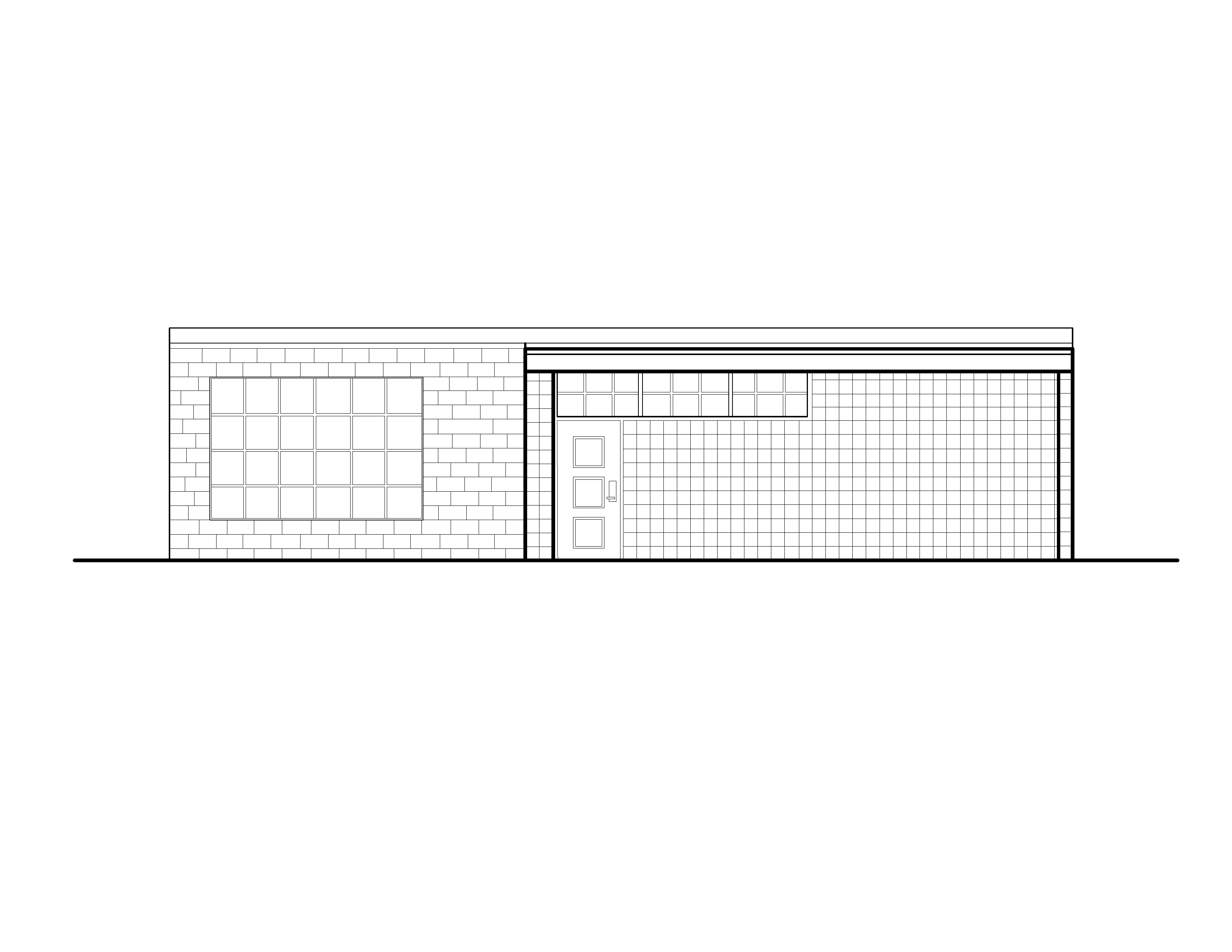
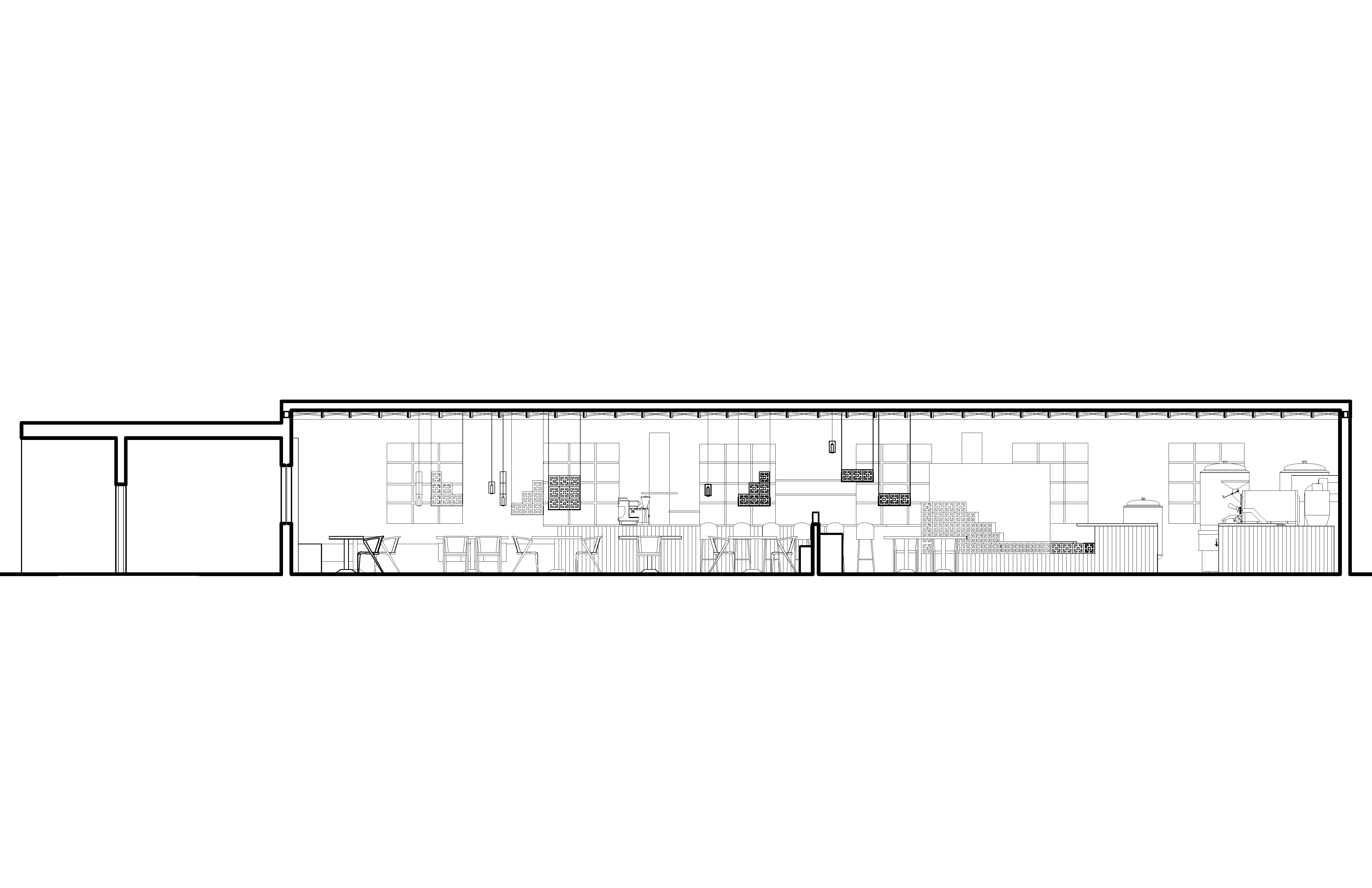
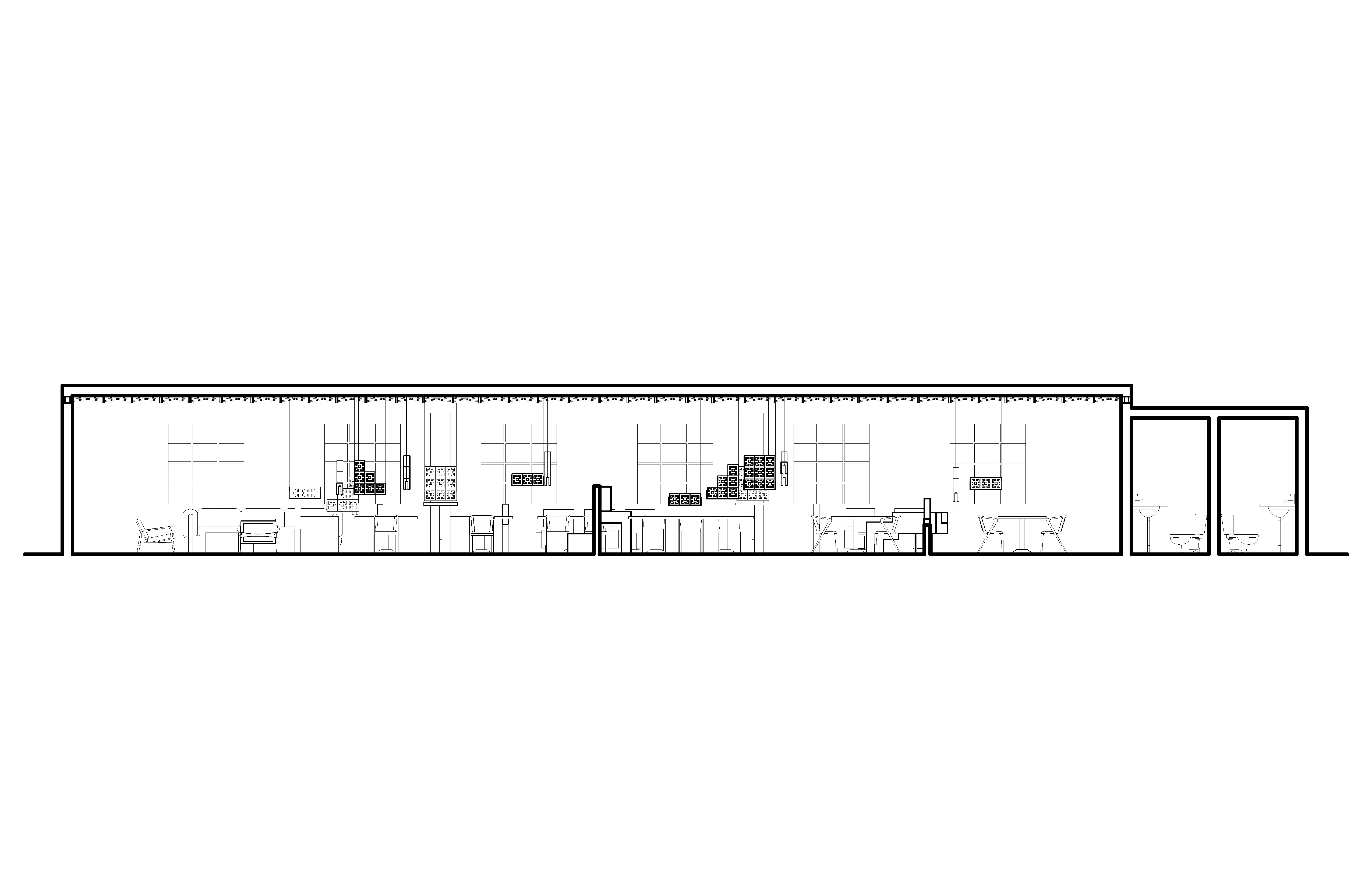
2017
Ammonite sutures are tracings of the organism’s spatial growth.They are exterior impressions of incremented walls that close off prior chambers as they grow. Not only capable of segmenting, these septal walls also connect tangential spaces in the burrowing ammonite. Without a protective shell, the ammonites’ spatial configuration would be organized around its connectivity, sequence, and convergence.
This design gives presence to walls as units of conjuction and relations, imagining the ammonite without its septal walls and leaving only its sutures. Planar sequences were developed as programmatic functions and site conditions were considered for a visitor center on a peninsula along the Rio Chama in New Mexico, giving fluidity to each space. Rather than configuring themselves around interior progressions, these walls are extrusions of interplay and negative space, like spatial sutures.
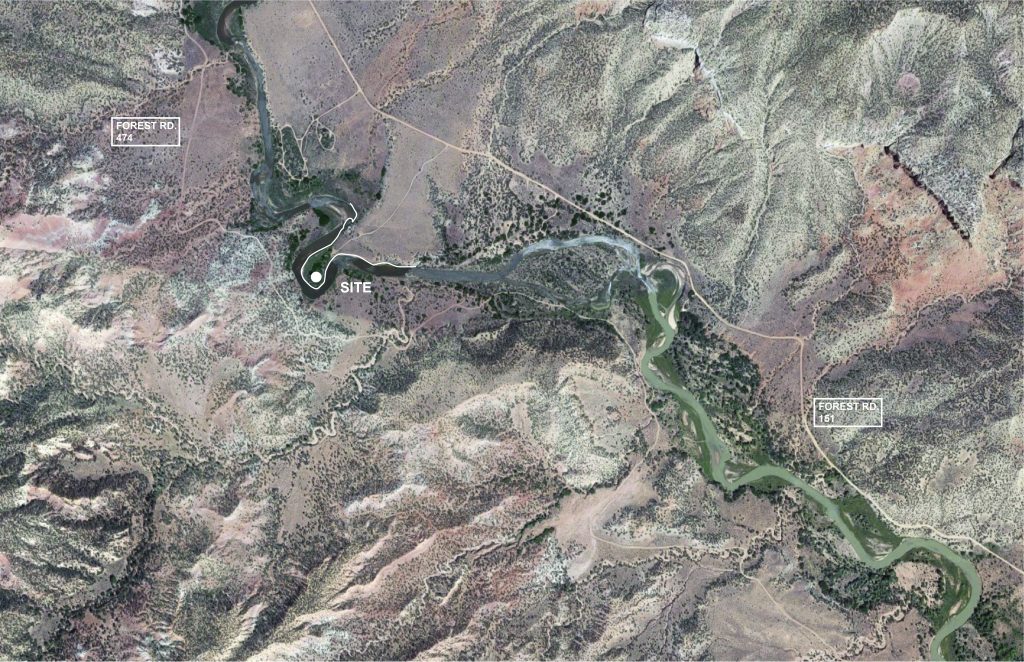
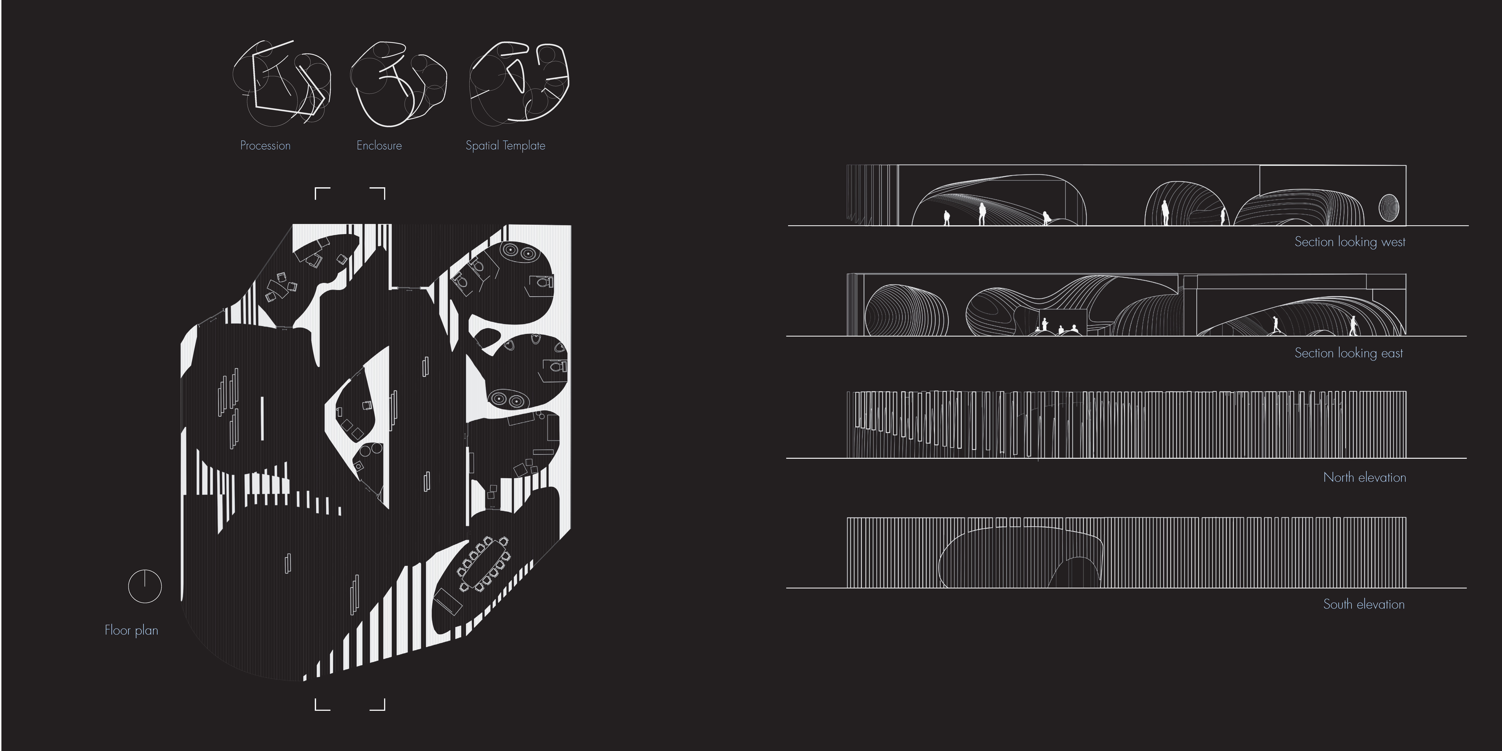
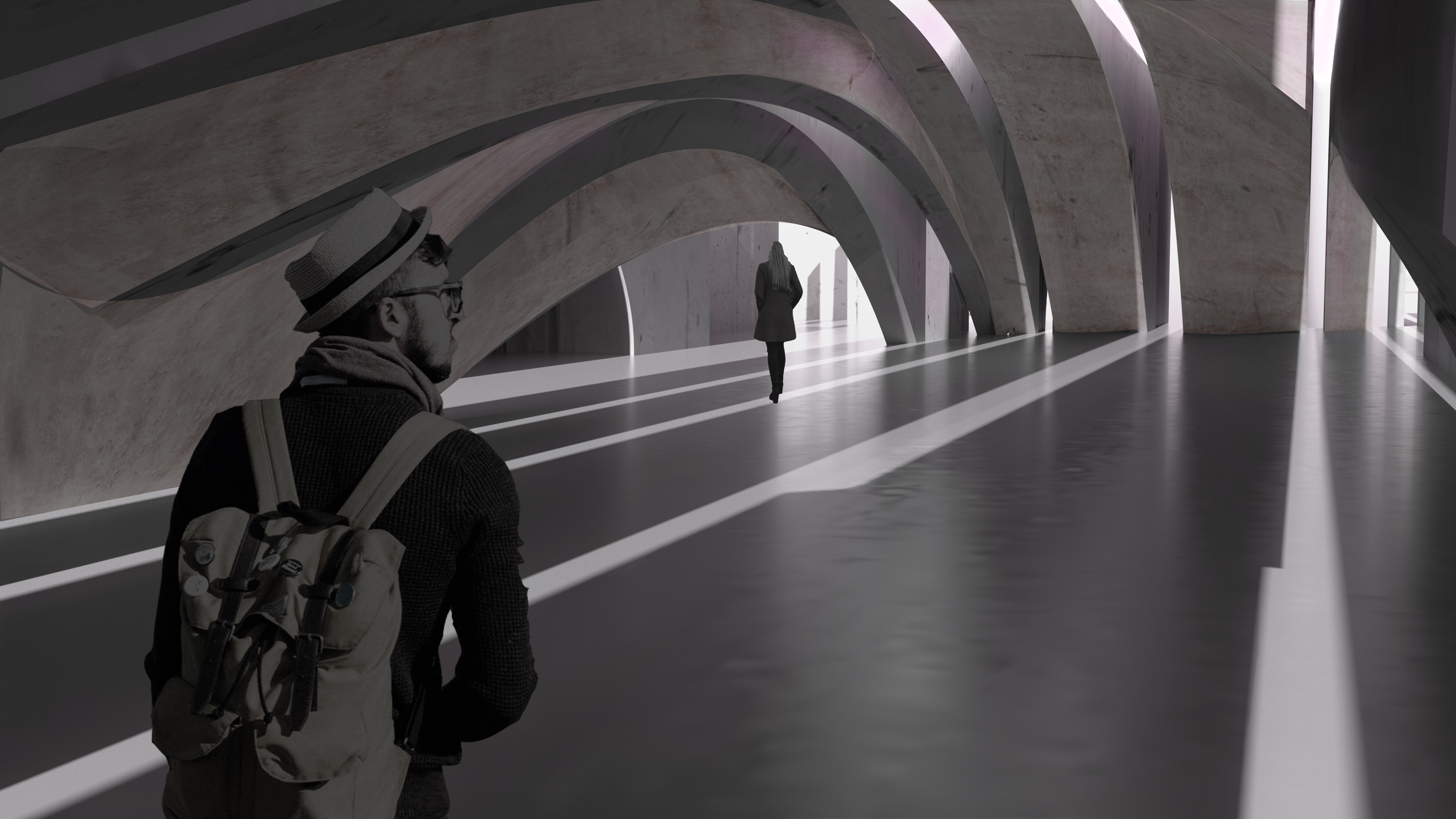
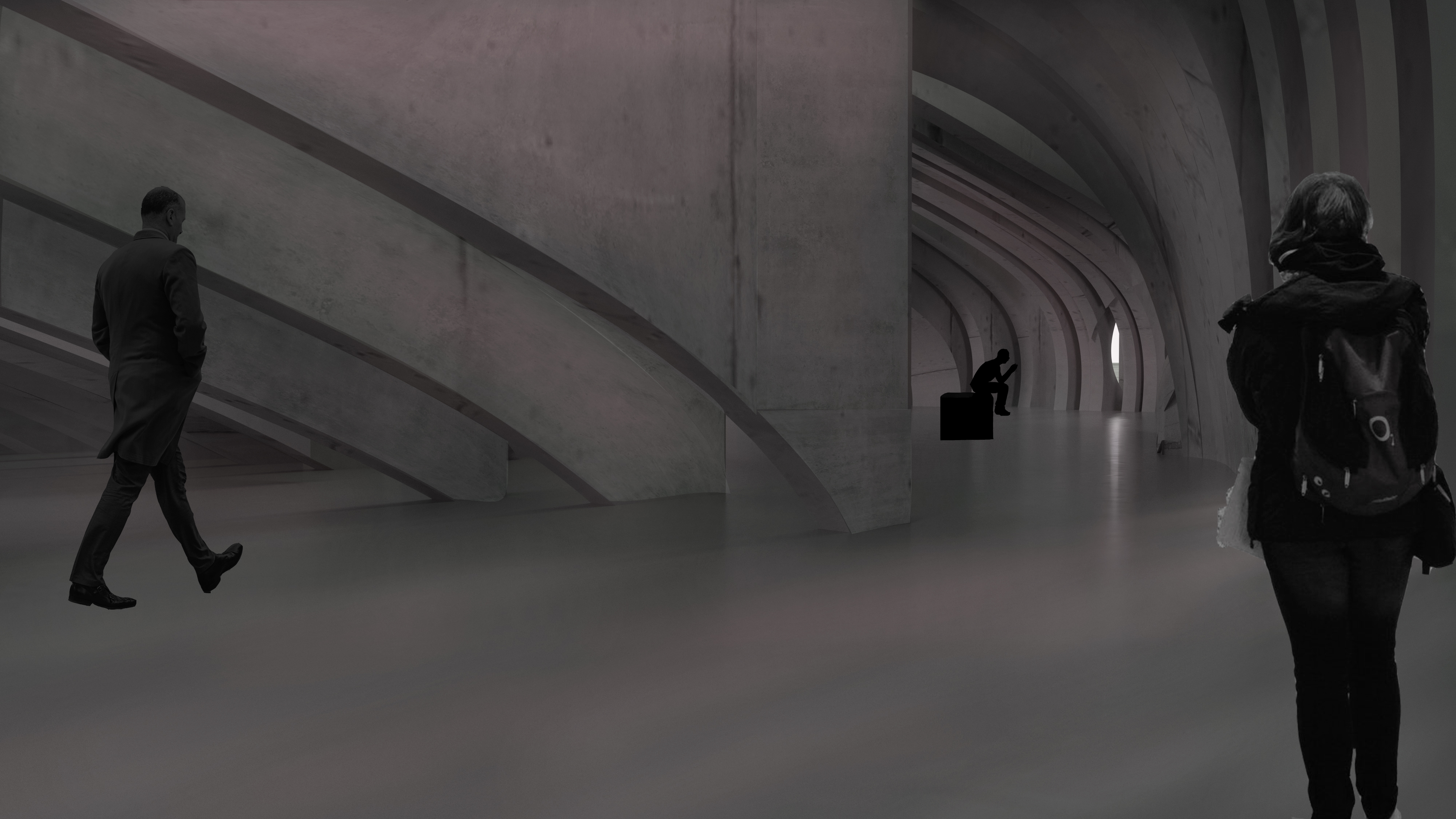
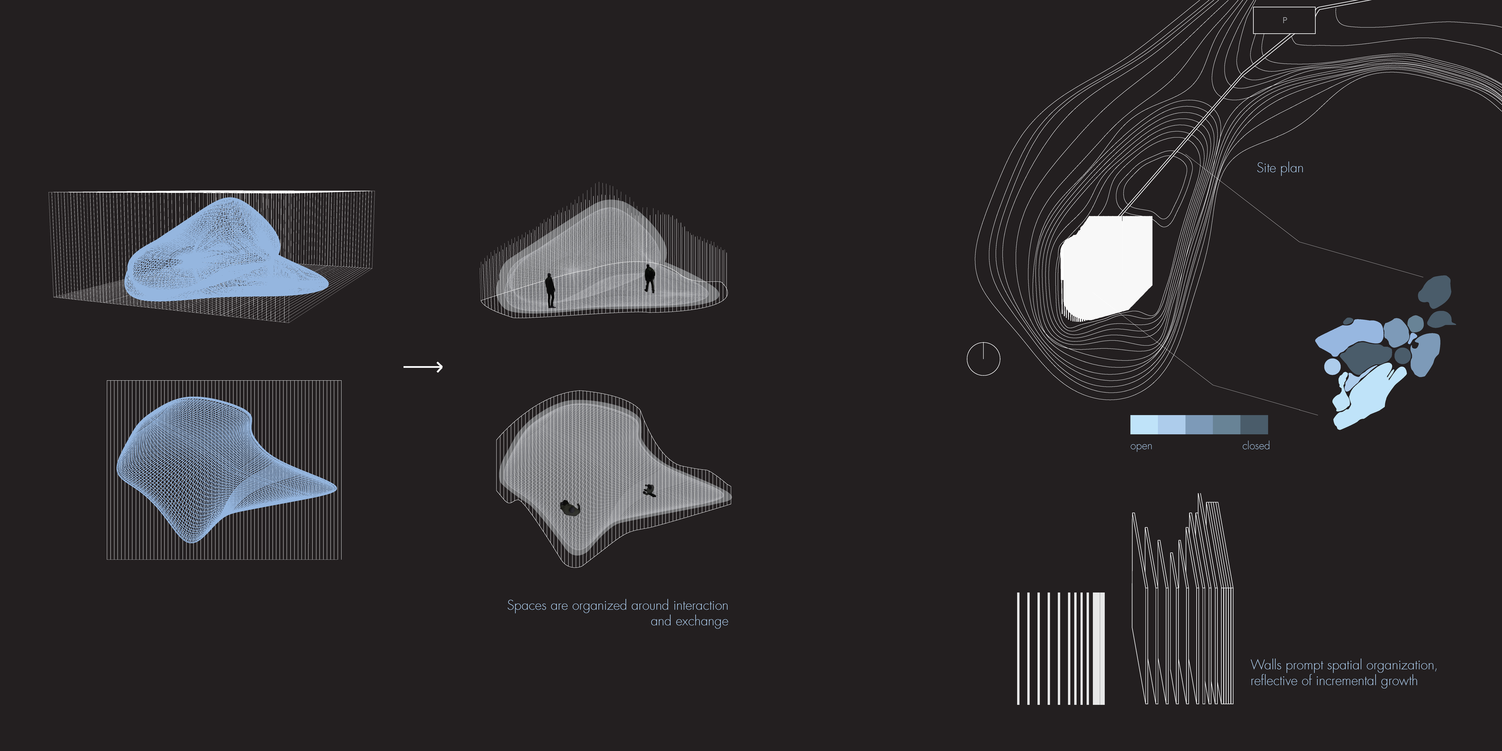
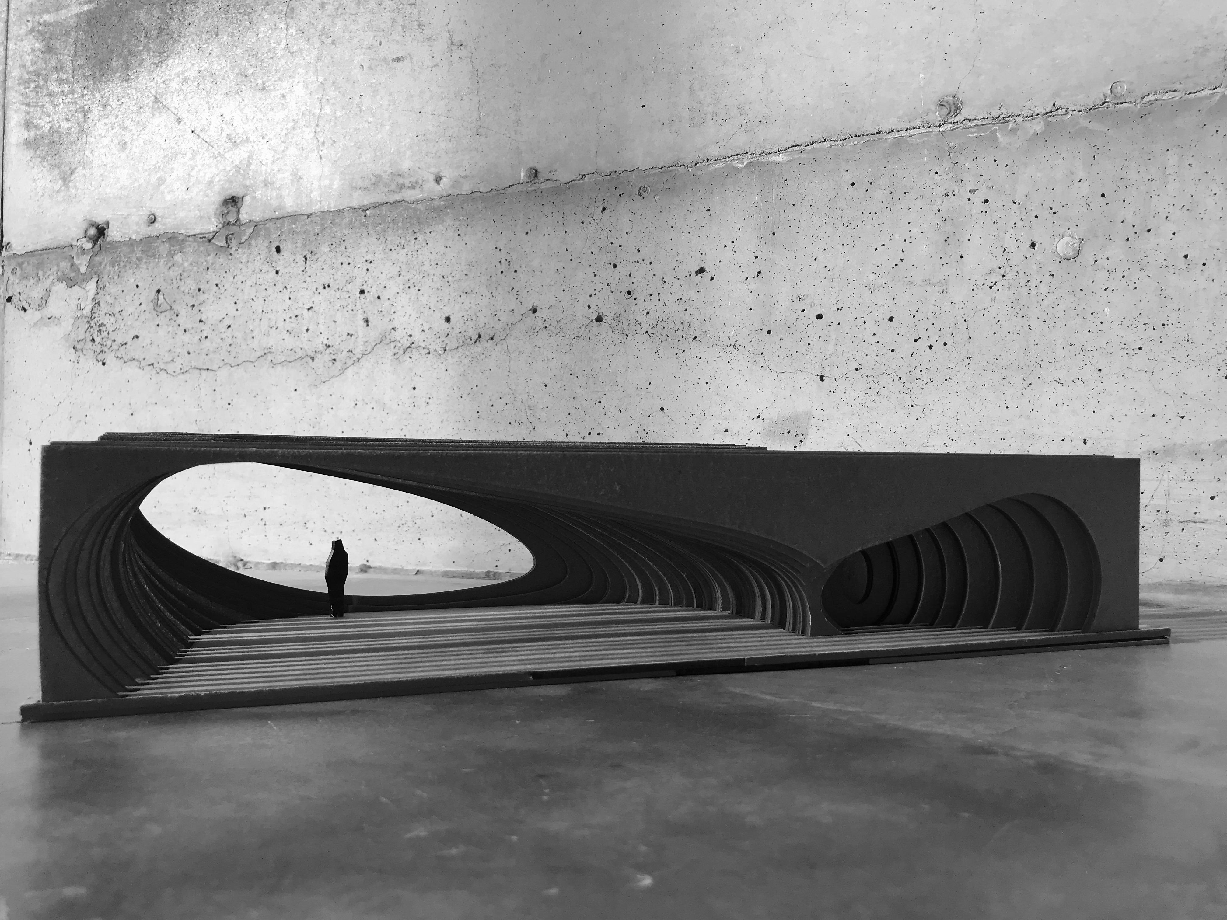
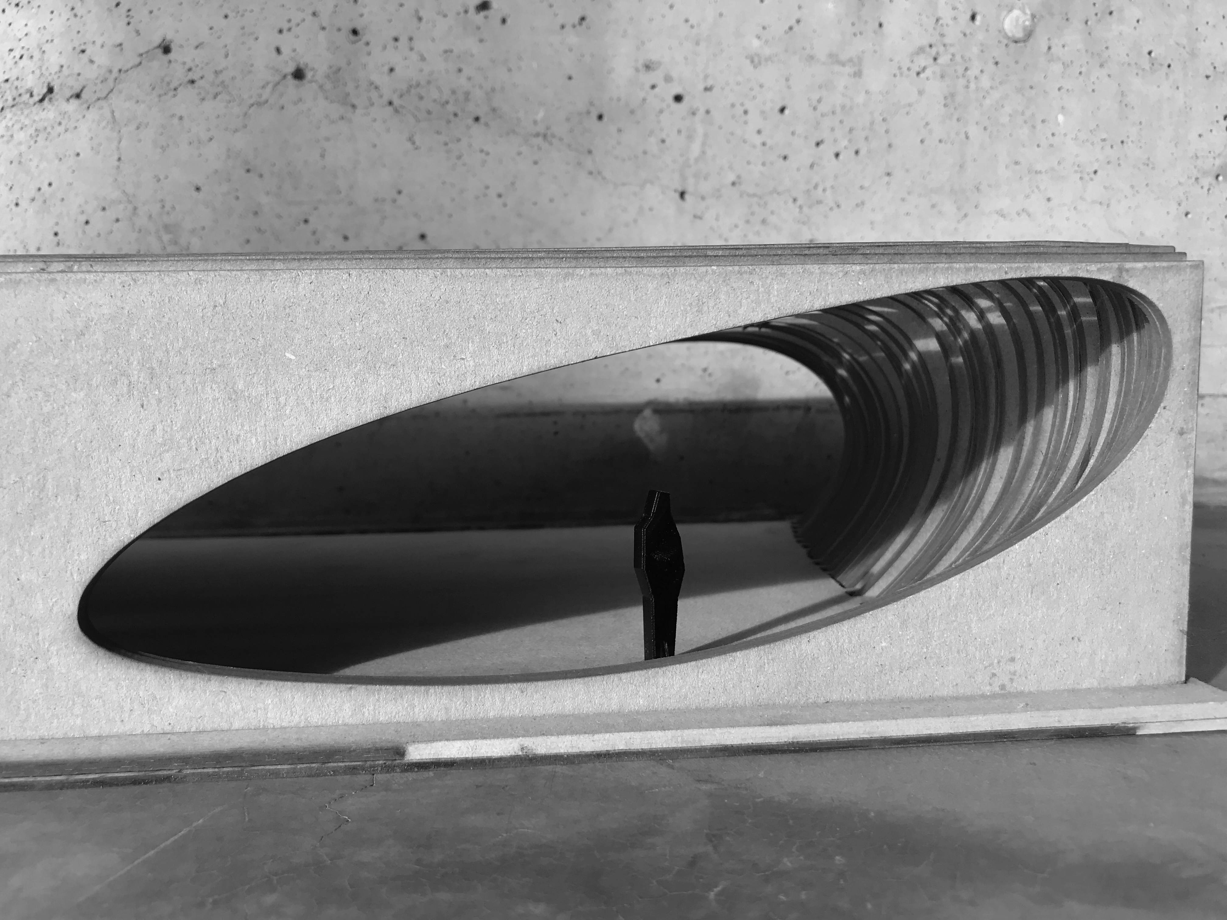
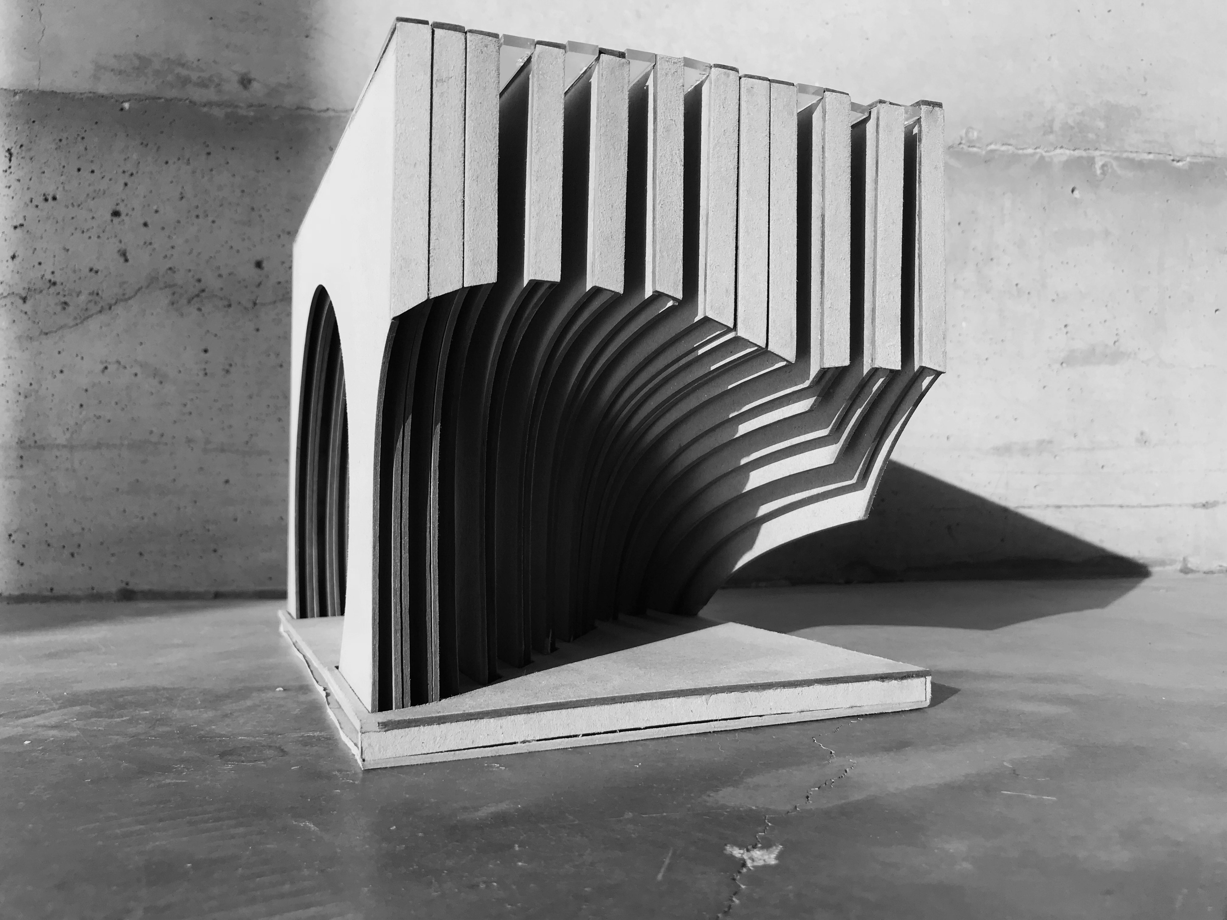
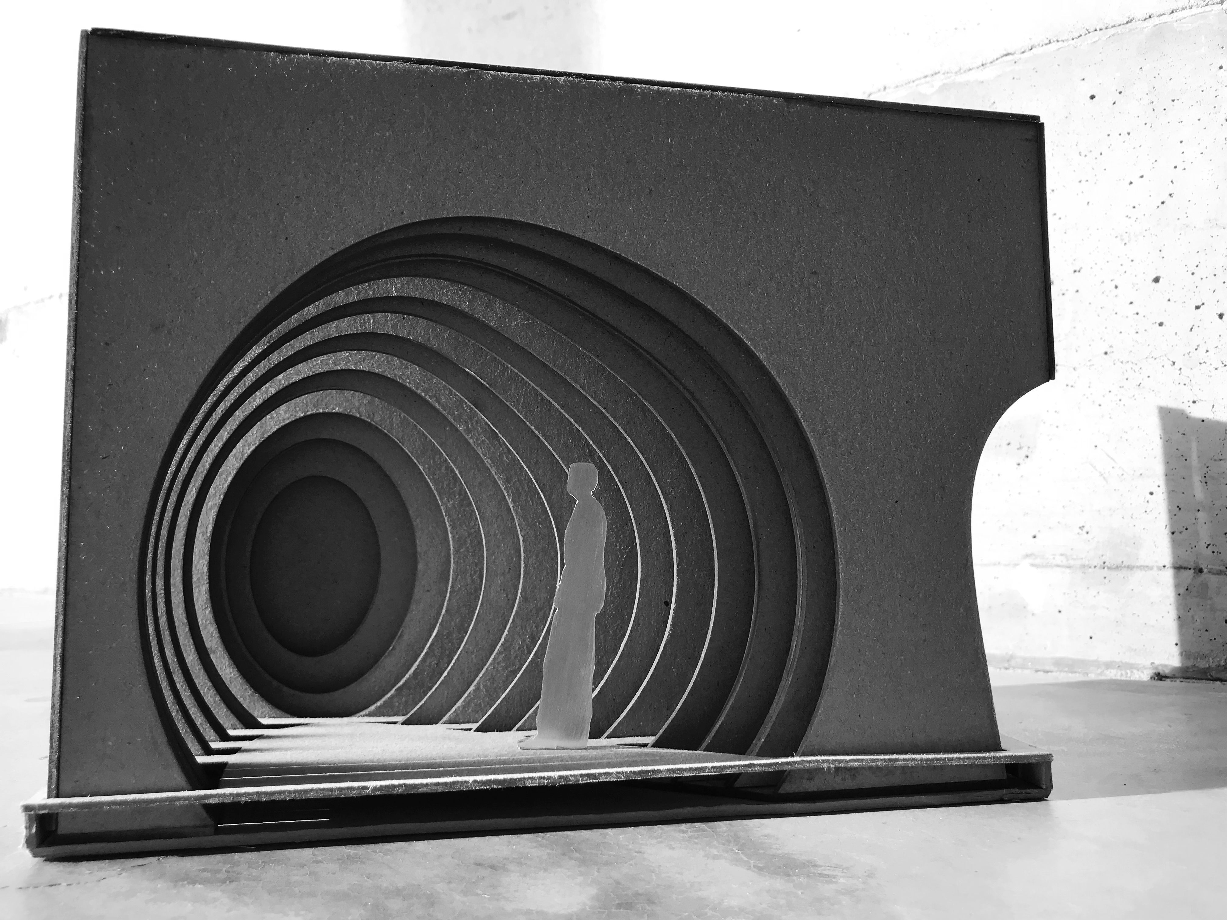
2016
Conceived as a learning center and residence for a space radio array adjacent to the Very Large Array in southern New Mexico, this project seeks to connect the wonders we search for in the sky with the stories we tell over dinner. In the expansive, empty plains of the San Agustín Plains, guests are invited to dinner parties wherein the mysteries of the universe are given specificity and meaning through collaboration and exchange. This design focuses on the progress and procession of an evening with peers and colleagues as a mirror to scientific endeavors. From arrival to cooking, dinner, conversation, and sleep, it is a procession that is more viscerally embodied than with reason alone.
